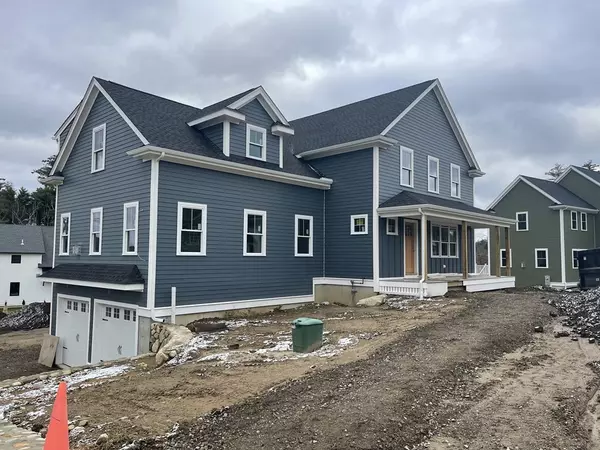For more information regarding the value of a property, please contact us for a free consultation.
16 Taylor Ln Rowley, MA 01969
Want to know what your home might be worth? Contact us for a FREE valuation!

Our team is ready to help you sell your home for the highest possible price ASAP
Key Details
Sold Price $1,195,000
Property Type Single Family Home
Sub Type Single Family Residence
Listing Status Sold
Purchase Type For Sale
Square Footage 2,889 sqft
Price per Sqft $413
MLS Listing ID 73185655
Sold Date 03/01/24
Style Colonial
Bedrooms 4
Full Baths 2
Half Baths 1
HOA Y/N false
Year Built 2024
Annual Tax Amount $3,220
Tax Year 2023
Lot Size 0.460 Acres
Acres 0.46
Property Description
This is our last house! Would you like to choose cabinet color, some tile and your wall paint? You can... if you are under agreement over the next 2 weeks. This open concept home lives large -The living room to kitchen was opened wider than initially planned and the kitchen is one of the largest we've built! We also added a soaking tub to the primary en suite. Are you ready to make this home yours? Come see it today! Showings by appt only, no open houses at this time.
Location
State MA
County Essex
Zoning Outlying
Direction Rte 1 to Wethersfield (on side of Mill River Winery) to Falcon Ridge
Rooms
Family Room Flooring - Hardwood, Open Floorplan, Recessed Lighting
Basement Walk-Out Access, Concrete, Unfinished
Primary Bedroom Level Second
Dining Room Flooring - Hardwood, Open Floorplan, Recessed Lighting, Slider
Kitchen Flooring - Hardwood, Pantry, Countertops - Stone/Granite/Solid, Kitchen Island, Open Floorplan, Recessed Lighting, Stainless Steel Appliances, Gas Stove, Lighting - Pendant
Interior
Interior Features Office
Heating Central, Forced Air, Natural Gas
Cooling Central Air
Flooring Tile, Hardwood, Flooring - Hardwood
Fireplaces Number 1
Fireplaces Type Family Room
Appliance Tankless Water Heater, Range, Dishwasher, Microwave, Refrigerator
Laundry Flooring - Hardwood, Second Floor, Electric Dryer Hookup, Washer Hookup
Exterior
Exterior Feature Deck, Deck - Composite, Covered Patio/Deck, Rain Gutters
Garage Spaces 2.0
Community Features Shopping, Walk/Jog Trails
Utilities Available for Gas Range, for Electric Dryer, Washer Hookup
Waterfront false
Roof Type Shingle
Parking Type Attached, Under, Garage Door Opener, Paved Drive, Paved
Total Parking Spaces 4
Garage Yes
Building
Foundation Concrete Perimeter
Sewer Private Sewer
Water Public
Others
Senior Community false
Acceptable Financing Contract
Listing Terms Contract
Read Less
Bought with Robert N. DiMartino • Resolve Realty
GET MORE INFORMATION




