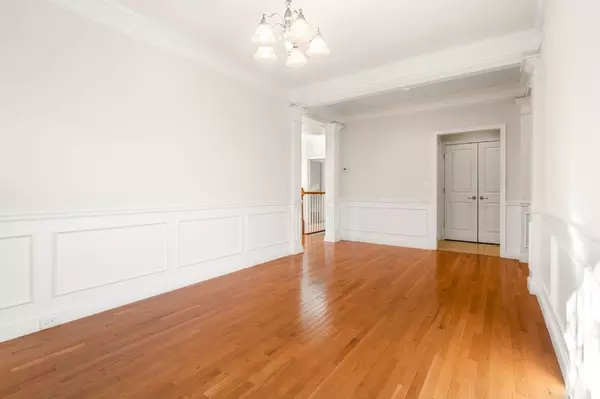For more information regarding the value of a property, please contact us for a free consultation.
18 Heather Ln #18 Stow, MA 01775
Want to know what your home might be worth? Contact us for a FREE valuation!

Our team is ready to help you sell your home for the highest possible price ASAP
Key Details
Sold Price $608,000
Property Type Condo
Sub Type Condominium
Listing Status Sold
Purchase Type For Sale
Square Footage 1,943 sqft
Price per Sqft $312
MLS Listing ID 73190796
Sold Date 02/29/24
Bedrooms 2
Full Baths 2
HOA Fees $564/mo
HOA Y/N true
Year Built 2009
Annual Tax Amount $8,177
Tax Year 2023
Property Description
SUNDAY OPEN HOUSE CANCELED-SELLER HAS ACCEPTED AN OFFER.Retirement living at its best! Beautiful end unit townhouse located in Arbor Glen, a very desirable active adult community. The formal foyer and dining room feature chair rail, wainscotting and crown molding. The eat in kitchen offers granite counter tops, hardwood floor and a breakfast nook with a bay window. The large living room has hardwood flooring and sliding doors that lead to the deck. The main bedroom has trey ceiling, large no bathroom and walk in closet that are conveniently located on the main level as well as a second bedroom, second full bath and the laundry room. The walkout basement features a large bonus room and plenty of unfinished storage space. This is an exceptional 55 and over community with an excellent location that is close to shopping, trails, orchards, farmstands, golf courses, restaurants and all that Stow has to offer. A must see. All room dimensions are approximate.
Location
State MA
County Middlesex
Zoning I/R
Direction 117 to Hudson Road to Heather Lane
Rooms
Family Room Flooring - Wall to Wall Carpet
Basement Y
Primary Bedroom Level First
Dining Room Flooring - Hardwood, Chair Rail, Wainscoting
Kitchen Flooring - Wood, Window(s) - Bay/Bow/Box, Countertops - Stone/Granite/Solid
Interior
Heating Forced Air, Oil
Cooling Central Air
Flooring Wood, Tile, Carpet
Appliance Range, Dishwasher, Microwave, Washer, Dryer
Laundry In Unit, Electric Dryer Hookup, Washer Hookup
Exterior
Exterior Feature Deck
Garage Spaces 2.0
Community Features Public Transportation, Shopping, Tennis Court(s), Park, Walk/Jog Trails, Golf, Bike Path, Conservation Area, Highway Access, House of Worship, Adult Community
Utilities Available for Electric Range, for Electric Oven, for Electric Dryer, Washer Hookup
Waterfront false
Roof Type Shingle
Parking Type Attached, Guest
Total Parking Spaces 2
Garage Yes
Building
Story 1
Sewer Private Sewer
Water Well
Others
Pets Allowed Yes w/ Restrictions
Senior Community true
Read Less
Bought with Daniels & O'Keefe Team • Advisors Living - Sudbury
GET MORE INFORMATION




