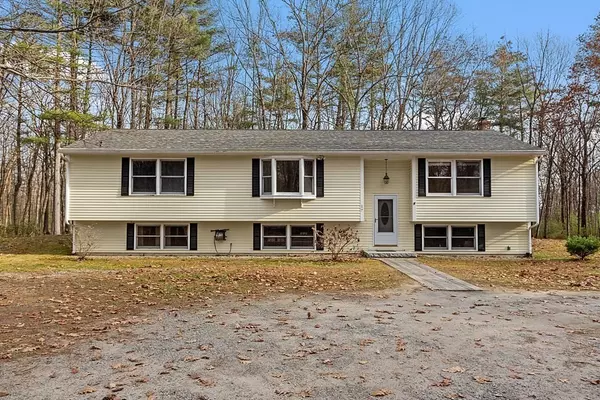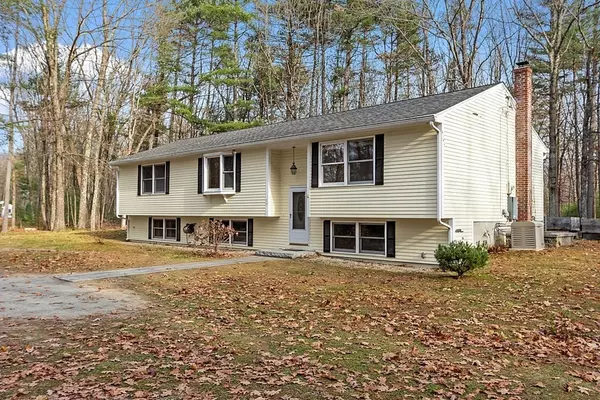For more information regarding the value of a property, please contact us for a free consultation.
17 West St Pepperell, MA 01463
Want to know what your home might be worth? Contact us for a FREE valuation!

Our team is ready to help you sell your home for the highest possible price ASAP
Key Details
Sold Price $470,000
Property Type Single Family Home
Sub Type Single Family Residence
Listing Status Sold
Purchase Type For Sale
Square Footage 1,764 sqft
Price per Sqft $266
MLS Listing ID 73184090
Sold Date 02/29/24
Style Split Entry
Bedrooms 3
Full Baths 2
HOA Y/N false
Year Built 1989
Annual Tax Amount $6,244
Tax Year 2023
Lot Size 1.900 Acres
Acres 1.9
Property Description
The generous sized split layout offers an expansive canvas for creating a functional living space. The kitchen conveys with all the appliances. The large basement area offers the possibility to finish what was started and holds the potential for a guest retreat, office, 2nd family room or just finish it to create a perfect space for family gatherings, movie nights, or a recreational haven. Ash hardwood floors, solid wood interior doors, master bedroom with built-in closet, dining room with sliders out to partially finished deck, paver patio, hot tub, central AC, Lochinvar gas furnace, European style radiators configured so each room has a separate zone, Kohler generator, spray foam insulation, whole house water filter, new water pressure pump, and 500-gal propane tank. All this on almost 2 acres. Come see how you can make this your home for the holidays!
Location
State MA
County Middlesex
Zoning RUR
Direction GPS
Rooms
Basement Full, Partially Finished, Walk-Out Access, Interior Entry
Primary Bedroom Level Main, First
Dining Room Flooring - Hardwood, Deck - Exterior, Exterior Access, Open Floorplan, Slider
Kitchen Deck - Exterior, Dryer Hookup - Electric, Exterior Access, Open Floorplan, Washer Hookup
Interior
Heating Propane
Cooling Central Air
Flooring Plywood, Hardwood
Appliance Water Heater, Range, Dishwasher, Microwave, Refrigerator
Laundry Main Level, Electric Dryer Hookup, Washer Hookup, First Floor, Gas Dryer Hookup
Exterior
Exterior Feature Deck, Hot Tub/Spa, Storage
Community Features Public Transportation, Shopping, Park, Walk/Jog Trails, Stable(s), Golf, Medical Facility, Laundromat, Conservation Area, Highway Access, House of Worship, Public School
Utilities Available for Gas Range, for Gas Dryer, Washer Hookup, Generator Connection
Waterfront false
Roof Type Shingle
Parking Type Off Street, Stone/Gravel, Unpaved
Total Parking Spaces 6
Garage No
Building
Lot Description Wooded, Level
Foundation Concrete Perimeter
Sewer Private Sewer
Water Public
Others
Senior Community false
Read Less
Bought with Dorothea Deluca • J Stallone Realty Group
GET MORE INFORMATION




