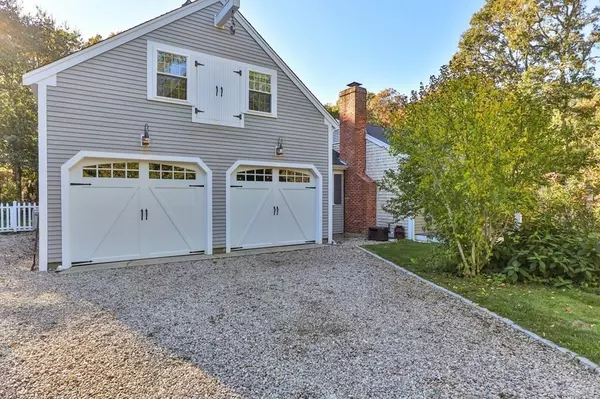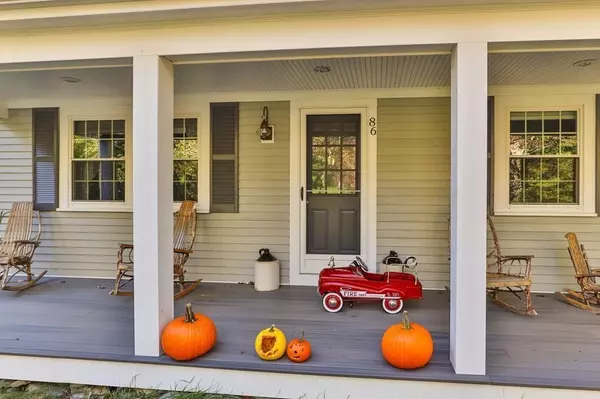For more information regarding the value of a property, please contact us for a free consultation.
86 Ebenezer Ln Brewster, MA 02631
Want to know what your home might be worth? Contact us for a FREE valuation!

Our team is ready to help you sell your home for the highest possible price ASAP
Key Details
Sold Price $885,000
Property Type Single Family Home
Sub Type Single Family Residence
Listing Status Sold
Purchase Type For Sale
Square Footage 1,636 sqft
Price per Sqft $540
MLS Listing ID 73174216
Sold Date 02/29/24
Style Ranch
Bedrooms 3
Full Baths 3
HOA Y/N false
Year Built 1971
Annual Tax Amount $3,678
Tax Year 2023
Lot Size 0.350 Acres
Acres 0.35
Property Description
Close to beautiful bay beaches, this property offers both tranquility & convenience to amenities. With 3 bedrooms & 4 bonus rooms, there’s ample room & plenty of private spaces. The large primary bedroom features a private bath & balcony overlooking a private backyard. Speaking of the garage, it's heated & cooled making it perfect for car enthusiasts! The eat-in kitchen offers granite countertops, stainless appliances, a dining area & an island. A comfortable living room boasting a wood-burning fireplace, perfect for cozying up on chilly evenings. The exterior features a front porch to unwind & watch the world go by. In the back is a large deck offering plenty of space for outdoor gatherings. There's a play area where kids can let their imaginations run wild & an outdoor shower to rinse off after a day at the beach. Explore nearby bay beaches, known for their pristine sands & breathtaking sunsets. For outdoor enthusiasts, Nickerson State Park is only minutes away.
Location
State MA
County Barnstable
Zoning RESD.
Direction Route 137 to Allen Drive to right on Ebenezer. Property is down on the right. Look for sign.
Rooms
Basement Full, Partially Finished, Concrete
Primary Bedroom Level Second
Kitchen Wood / Coal / Pellet Stove, Cathedral Ceiling(s), Ceiling Fan(s), Beamed Ceilings, Flooring - Stone/Ceramic Tile, Flooring - Wood, Dining Area, Countertops - Stone/Granite/Solid, Kitchen Island, Cabinets - Upgraded, Deck - Exterior, Exterior Access, Open Floorplan, Recessed Lighting, Remodeled, Stainless Steel Appliances
Interior
Interior Features Closet, Play Room, Game Room, Bonus Room, Exercise Room
Heating Central, Baseboard, Oil, Pellet Stove, Ductless
Cooling Central Air, Ductless
Flooring Wood, Tile, Laminate, Flooring - Wood, Flooring - Laminate
Fireplaces Number 1
Fireplaces Type Living Room
Appliance Range, Dishwasher, Microwave, Refrigerator, Washer, Dryer, Utility Connections for Electric Range, Utility Connections for Electric Dryer
Laundry In Basement
Exterior
Exterior Feature Porch, Deck - Composite, Balcony, Rain Gutters, Storage, Outdoor Shower
Garage Spaces 2.0
Community Features Walk/Jog Trails, Golf, Bike Path
Utilities Available for Electric Range, for Electric Dryer
Waterfront false
Parking Type Attached, Garage Door Opener, Heated Garage, Insulated, Stone/Gravel
Total Parking Spaces 6
Garage Yes
Building
Lot Description Level
Foundation Concrete Perimeter
Sewer Inspection Required for Sale, Private Sewer
Water Public
Others
Senior Community false
Read Less
Bought with Lisa Parenteau • eXp Realty
GET MORE INFORMATION




