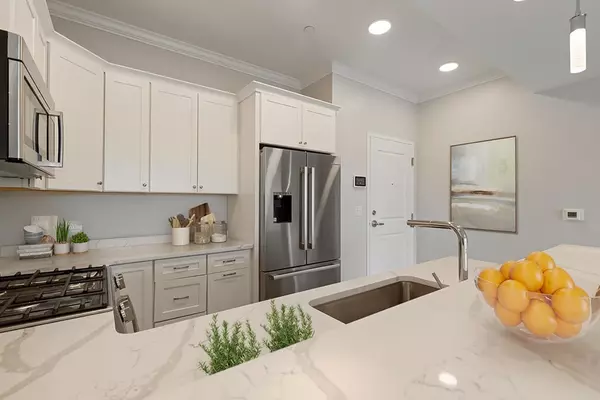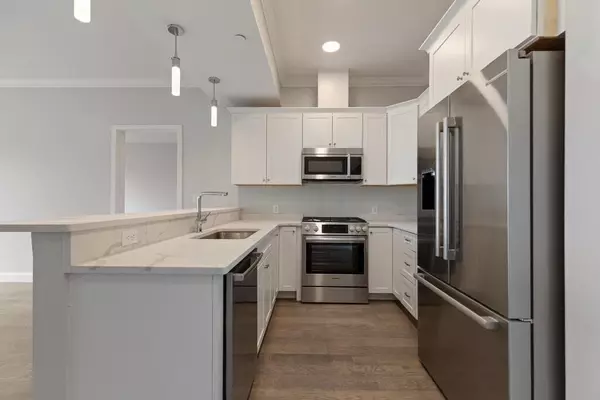For more information regarding the value of a property, please contact us for a free consultation.
131 Eliot Street #403 Milton, MA 02186
Want to know what your home might be worth? Contact us for a FREE valuation!

Our team is ready to help you sell your home for the highest possible price ASAP
Key Details
Sold Price $730,000
Property Type Condo
Sub Type Condominium
Listing Status Sold
Purchase Type For Sale
Square Footage 1,118 sqft
Price per Sqft $652
MLS Listing ID 73087325
Sold Date 02/29/24
Bedrooms 2
Full Baths 2
HOA Fees $447/mo
HOA Y/N true
Year Built 2022
Annual Tax Amount $7,359
Tax Year 2024
Property Description
BRAND NEW! over 50% Sold! One Floor Living! 2 Bedrooms! Hendries at Central Station is a newly constructed 38-unit condo complex located in the historic Lower Mills section of Milton, MA. This unit offers RIVER VIEWS and sleek design with Bosch Stainless appliances, quartz countertops, Pella windows, modern flooring, full size stackable washer & dryer & balcony. You will love the high ceilings along with an open floor plan offering ample room for entertaining. The generous primary suite has a walk-in closet & glass shower enclosed bath. The second bedroom also comes with ample closet space. One deeded garage parking. Views of the Neponset River from your balcony! Gorgeous & convenient setting, perfect to launch a kayak or set out on a bicycle for a relaxing ride, located just steps away from the Central Station trolley stop, footbridge to Neponset River offering 8 miles of trails to Pope John Paul II Park, and the vibrant Lower Mills.
Location
State MA
County Norfolk
Zoning PUD
Direction gps
Rooms
Basement N
Primary Bedroom Level First
Kitchen Countertops - Stone/Granite/Solid, Recessed Lighting, Stainless Steel Appliances, Lighting - Pendant
Interior
Heating Forced Air, Natural Gas
Cooling Central Air
Flooring Wood
Appliance Range, Dishwasher, Microwave, Washer, Dryer
Laundry First Floor
Exterior
Exterior Feature Deck
Garage Spaces 1.0
Community Features Public Transportation, Shopping, Walk/Jog Trails, Medical Facility, Bike Path, T-Station
Waterfront false
Roof Type Rubber
Parking Type Under, Assigned, Deeded
Garage Yes
Building
Story 1
Sewer Public Sewer
Water Public
Others
Pets Allowed Yes w/ Restrictions
Senior Community false
Read Less
Bought with Susan Ghafuri • JnC Real Estate LLC
GET MORE INFORMATION




