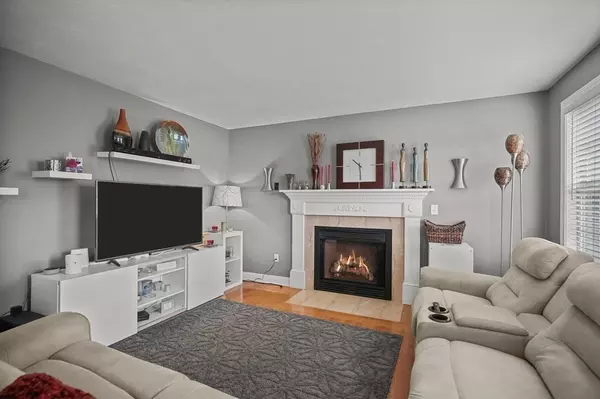For more information regarding the value of a property, please contact us for a free consultation.
3 Carter Way Worcester, MA 01609
Want to know what your home might be worth? Contact us for a FREE valuation!

Our team is ready to help you sell your home for the highest possible price ASAP
Key Details
Sold Price $635,000
Property Type Single Family Home
Sub Type Single Family Residence
Listing Status Sold
Purchase Type For Sale
Square Footage 2,095 sqft
Price per Sqft $303
MLS Listing ID 73186387
Sold Date 02/28/24
Style Cape
Bedrooms 4
Full Baths 3
Half Baths 1
HOA Y/N false
Year Built 2002
Annual Tax Amount $6,400
Tax Year 2023
Lot Size 0.310 Acres
Acres 0.31
Property Description
Welcome to Desirable West Tatnuck section of Worcester. This spacious 4 bed fully rear dormered cape offers hardwood flooring throughout, with a fantastic primary suite on the second floor. The primary suite measures 22x16, features double closets, sitting area or flexible office space and a spa like bathroom. The primary bath boasts radiant heat flooring, double vanity with integrated mirrors and a spectacular tiled shower with overhead rain shower head. The main living area offers 2 living rooms, with a gas fireplace in one and detailed millwork in the other. Stainless steel applianced kitchen with separate dinning space and a full bath round out this level. The finished basement offers additional living space with another 1/2 bath tucked away in the laundry area. The property sits on a 13500 sq ft lot fully fenced in and ready for personal touches. The electric forced hot air system was recently installed.
Location
State MA
County Worcester
Zoning Rs-7
Direction Off Salisbury st close to Assumption and WPISalisbury to Moreland to Brigham to Carter way.
Rooms
Basement Full, Finished, Interior Entry, Bulkhead
Primary Bedroom Level Second
Interior
Interior Features 1/4 Bath, Bonus Room, Central Vacuum
Heating Forced Air, Heat Pump, Humidity Control, Electric
Cooling Central Air
Flooring Wood, Tile, Carpet, Hardwood
Fireplaces Number 1
Appliance Range, Dishwasher, Microwave, Refrigerator, Washer, Dryer, Vacuum System, Plumbed For Ice Maker, Utility Connections for Electric Range, Utility Connections for Electric Dryer
Laundry In Basement, Washer Hookup
Exterior
Exterior Feature Deck - Wood, Patio, Rain Gutters, Fenced Yard
Garage Spaces 2.0
Fence Fenced/Enclosed, Fenced
Community Features Private School, Public School, University
Utilities Available for Electric Range, for Electric Dryer, Washer Hookup, Icemaker Connection
Waterfront false
Roof Type Shingle
Parking Type Attached, Garage Door Opener, Paved Drive, Off Street, Tandem, Paved
Total Parking Spaces 4
Garage Yes
Building
Lot Description Level
Foundation Concrete Perimeter
Sewer Public Sewer
Water Public
Others
Senior Community false
Read Less
Bought with Patrick Brusil • Keller Williams Realty Boston-Metro | Back Bay
GET MORE INFORMATION




