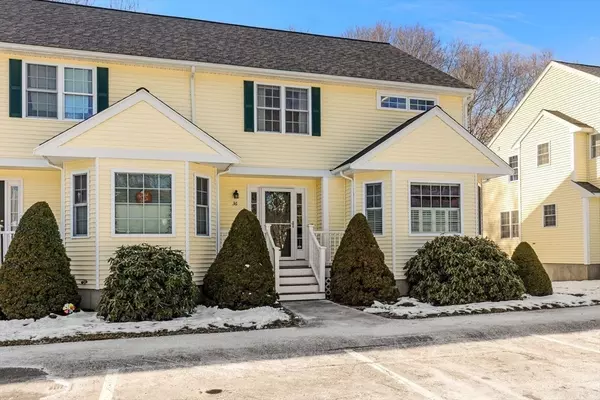For more information regarding the value of a property, please contact us for a free consultation.
36 Keith St #36 Middleboro, MA 02346
Want to know what your home might be worth? Contact us for a FREE valuation!

Our team is ready to help you sell your home for the highest possible price ASAP
Key Details
Sold Price $412,000
Property Type Condo
Sub Type Condominium
Listing Status Sold
Purchase Type For Sale
Square Footage 2,421 sqft
Price per Sqft $170
MLS Listing ID 73195534
Sold Date 02/28/24
Bedrooms 3
Full Baths 2
Half Baths 1
HOA Fees $318/mo
HOA Y/N true
Year Built 2007
Annual Tax Amount $4,614
Tax Year 2023
Property Description
Welcome to this stunning 3 bedroom, 2.5 bathroom home that combines luxury and functionality in every detail. Step into the heart of the house – a spacious kitchen featuring a two-tier island and gleaming granite countertops. The open floor design seamlessly connects the kitchen to the inviting living space, complete with a cozy gas fireplace for those chilly evenings. Entertain guests in the elegant dining room, where a sliding door leads to your own private deck, perfect for enjoying morning coffee or hosting outdoor gatherings. Need a dedicated workspace? Look no further than the generously sized den, which can easily double as a home office, providing both versatility and convenience. Venture upstairs to discover a haven of comfort. Master bedroom boasts its own en-suite bath and walk in closet, ensuring a private retreat for relaxation. With the convenience of laundry facilities on the second floor. Finished walk-out basement offering additional living space.
Location
State MA
County Plymouth
Zoning res
Direction Please Use Gps
Rooms
Family Room Flooring - Wall to Wall Carpet, Cable Hookup, Exterior Access
Basement Y
Primary Bedroom Level Second
Dining Room Flooring - Hardwood, Deck - Exterior, Exterior Access, Slider
Kitchen Flooring - Hardwood, Dining Area, Countertops - Stone/Granite/Solid, Kitchen Island, Deck - Exterior, Exterior Access
Interior
Heating Forced Air, Natural Gas
Cooling Central Air
Flooring Wood, Tile, Carpet
Fireplaces Number 1
Fireplaces Type Living Room
Appliance Range, Dishwasher, Microwave, Utility Connections for Electric Range, Utility Connections for Electric Dryer
Laundry Second Floor, In Unit
Exterior
Exterior Feature Porch, Deck
Community Features Public Transportation, Shopping, Pool, Laundromat, Highway Access
Utilities Available for Electric Range, for Electric Dryer
Waterfront false
Roof Type Shingle
Total Parking Spaces 2
Garage No
Building
Story 2
Sewer Public Sewer
Water Public
Others
Pets Allowed Yes
Senior Community false
Read Less
Bought with Barbara Martin • Rich Real Estate
GET MORE INFORMATION




