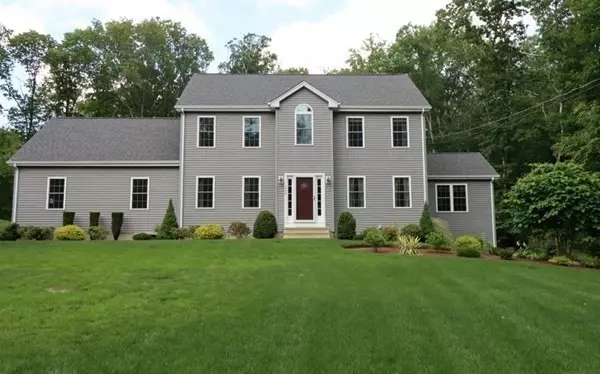For more information regarding the value of a property, please contact us for a free consultation.
134 South East Main St Douglas, MA 01516
Want to know what your home might be worth? Contact us for a FREE valuation!

Our team is ready to help you sell your home for the highest possible price ASAP
Key Details
Sold Price $677,500
Property Type Single Family Home
Sub Type Single Family Residence
Listing Status Sold
Purchase Type For Sale
Square Footage 2,210 sqft
Price per Sqft $306
MLS Listing ID 73136187
Sold Date 08/24/23
Style Colonial
Bedrooms 3
Full Baths 2
Half Baths 1
HOA Y/N false
Year Built 2017
Annual Tax Amount $7,276
Tax Year 2023
Lot Size 2.100 Acres
Acres 2.1
Property Description
This fabulous Colonial-style home in a picture-perfect country setting has been meticulously maintained inside and out. Lush lawns and shrubbery set the scene, with a large composite deck, paver patio and grill for outdoor dining. The open-concept 1st floor includes a kitchen with island and pantry, a spacious family room, lovely living room, formal dining room, and ½ bath with washer/dryer. The 2nd floor features 3 bedrooms and a separate study. Master suite features two walk-in closets with access to large storage area above garage, double-sink vanity, and 5ft shower. The main bath boasts a 6ft soaking tub. Hardwood flooring and quality finishes throughout. Walkout basement. Numerous extras include a sauna, central vac, 4-BR septic, inground landscape irrigation with central control, expansive perimeter and downspout drainage and 500-gallon propane tank. Come see for yourself!
Location
State MA
County Worcester
Direction From Main Street in Douglas, take Southeast Main approx. 1.2 miles on left.
Rooms
Family Room Cathedral Ceiling(s), Flooring - Hardwood, Open Floorplan
Basement Full, Walk-Out Access, Interior Entry, Radon Remediation System, Concrete, Unfinished
Primary Bedroom Level Second
Dining Room Flooring - Hardwood, Open Floorplan
Kitchen Flooring - Hardwood, Countertops - Stone/Granite/Solid, Kitchen Island, Breakfast Bar / Nook, Cabinets - Upgraded, Deck - Exterior, Exterior Access, Open Floorplan, Slider, Stainless Steel Appliances, Gas Stove
Interior
Interior Features Study, Bonus Room, Central Vacuum, Sauna/Steam/Hot Tub, Finish - Sheetrock, Internet Available - Broadband
Heating Central, Forced Air, Humidity Control, Propane, ENERGY STAR Qualified Equipment
Cooling Central Air, ENERGY STAR Qualified Equipment
Flooring Wood, Tile, Flooring - Hardwood
Appliance ENERGY STAR Qualified Refrigerator, ENERGY STAR Qualified Dryer, ENERGY STAR Qualified Dishwasher, ENERGY STAR Qualified Washer, Vacuum System, Range - ENERGY STAR, Oven - ENERGY STAR, Plumbed For Ice Maker, Utility Connections for Gas Range, Utility Connections for Gas Oven, Utility Connections for Electric Dryer
Laundry First Floor, Washer Hookup
Exterior
Exterior Feature Deck, Deck - Composite, Patio, Rain Gutters, Professional Landscaping, Sprinkler System, Screens, ET Irrigation Controller
Garage Spaces 2.0
Community Features Walk/Jog Trails, Golf, Highway Access, House of Worship, Private School, Public School
Utilities Available for Gas Range, for Gas Oven, for Electric Dryer, Washer Hookup, Icemaker Connection
Waterfront false
Roof Type Shingle
Parking Type Attached, Garage Door Opener, Storage, Garage Faces Side, Insulated, Paved Drive, Paved
Total Parking Spaces 6
Garage Yes
Building
Lot Description Wooded
Foundation Concrete Perimeter
Sewer Private Sewer
Water Private
Schools
Elementary Schools Douglas
Middle Schools Douglas
High Schools Douglas
Others
Senior Community false
Acceptable Financing Contract
Listing Terms Contract
Read Less
Bought with Sandra Bosnakis • RE/MAX Vision
GET MORE INFORMATION




