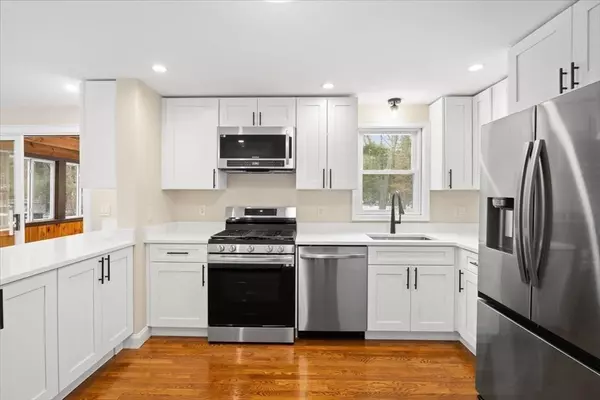For more information regarding the value of a property, please contact us for a free consultation.
11 Lillian Way Carver, MA 02330
Want to know what your home might be worth? Contact us for a FREE valuation!

Our team is ready to help you sell your home for the highest possible price ASAP
Key Details
Sold Price $739,900
Property Type Single Family Home
Sub Type Single Family Residence
Listing Status Sold
Purchase Type For Sale
Square Footage 1,942 sqft
Price per Sqft $380
MLS Listing ID 73198433
Sold Date 02/26/24
Style Cape
Bedrooms 3
Full Baths 3
HOA Y/N false
Year Built 1991
Annual Tax Amount $8,811
Tax Year 2024
Lot Size 1.080 Acres
Acres 1.08
Property Description
Beautiful newly renovated charming home nestled in a highly desirable neighborhood. This 3-4 bedroom Cape style home is updated to todays style, yet has character! The 1st FL features gleaming hardwood floors throughout, White shaker Quartz kitchen with high end appliances, Full updated bath, Large family room with shiplap wall feature open to kitchen area, side room could be used as office or dining room, Bonus Sunroom is perfect for hot summer days coming in from the in-ground pool. Upstairs you'll find 3 bedrooms, new carpet, updated bath, Master that is very spacious w walk in closet, master bathroom and an amazing Juliet covered balcony overlooking the property. The finished basement is an open and cozy room with 2 closets-was prev used as a 4th bedroom (town assessor lists as 4 BR) There's more! Experience the convenience with the oversized garage-a haven for both vehicles and hobbies! Come create your private oasis in the backyard surrounding your tranquil in-ground pool!
Location
State MA
County Plymouth
Zoning RA
Direction Rte 58 to Lillian Way
Rooms
Basement Full, Partially Finished, Interior Entry
Primary Bedroom Level Second
Interior
Interior Features Bonus Room, Sun Room
Heating Baseboard, Natural Gas
Cooling None
Flooring Wood, Tile, Vinyl, Carpet
Appliance Range, Dishwasher, Microwave, Refrigerator, Plumbed For Ice Maker, Utility Connections for Gas Range, Utility Connections for Electric Dryer
Laundry In Basement, Washer Hookup
Exterior
Exterior Feature Deck - Wood, Deck - Composite, Pool - Inground, Rain Gutters
Garage Spaces 2.0
Pool In Ground
Utilities Available for Gas Range, for Electric Dryer, Washer Hookup, Icemaker Connection
Waterfront false
Roof Type Shingle
Parking Type Attached, Garage Door Opener, Storage, Workshop in Garage, Garage Faces Side, Paved Drive, Off Street
Total Parking Spaces 6
Garage Yes
Private Pool true
Building
Lot Description Wooded, Level
Foundation Concrete Perimeter
Sewer Private Sewer
Water Private
Others
Senior Community false
Read Less
Bought with Melisa Gagne • RE/MAX Vantage
GET MORE INFORMATION




