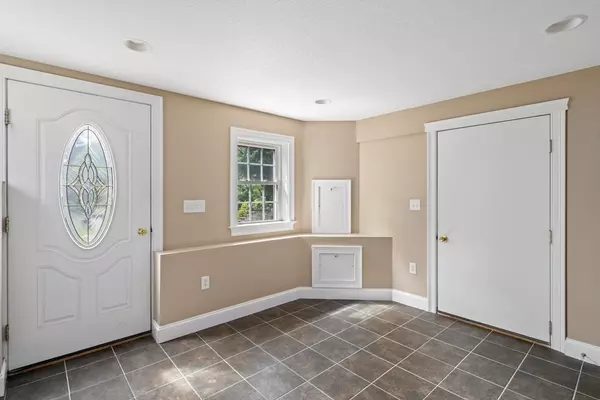For more information regarding the value of a property, please contact us for a free consultation.
81 River Road South Hadley, MA 01075
Want to know what your home might be worth? Contact us for a FREE valuation!

Our team is ready to help you sell your home for the highest possible price ASAP
Key Details
Sold Price $386,000
Property Type Single Family Home
Sub Type Single Family Residence
Listing Status Sold
Purchase Type For Sale
Square Footage 1,358 sqft
Price per Sqft $284
MLS Listing ID 73155465
Sold Date 02/20/24
Bedrooms 3
Full Baths 2
HOA Y/N false
Year Built 2007
Annual Tax Amount $4,612
Tax Year 2023
Lot Size 8,712 Sqft
Acres 0.2
Property Description
Well Maintained & Move-In Ready! There are 3 floors to this modern designed home. 1st level is a nice size Entry Way recently painted, tile flooring, recessed lights & a closet. The 2nd level has great living space. The Living Room is bright & spacious. Beautiful wood floors, bay window, crown molding & recessed lighting. The Kitchen comes with stainless-steel appliances. Cherry style cabinets, Corian counters, recessed lighting, wood floors, casual breakfast bar & small pantry closet. Dining Area has access to the private patio. There is a Full Bath w/Laundry, washer & dryer are included. The 3rd level has 3 Bedrooms & a Full Bath with double vanity sinks. All Bedrooms have beautiful wood floors, ceiling fans & closets. One Bedroom has a volume ceiling & a classy round top window. The backyard has a nice patio & landscaping leading to the upper part of the backyard. No basement, but the 1 car garage is deep & could be used for storage as well as the mechanical room off the garage.
Location
State MA
County Hampshire
Zoning RA2
Direction Off River Street
Rooms
Primary Bedroom Level Third
Kitchen Flooring - Hardwood, Dining Area, Pantry, Breakfast Bar / Nook, Exterior Access, Open Floorplan, Recessed Lighting, Slider, Stainless Steel Appliances
Interior
Interior Features Closet, Recessed Lighting, Entry Hall, Central Vacuum
Heating Forced Air, Oil, Hydro Air
Cooling Central Air
Flooring Tile, Hardwood, Flooring - Stone/Ceramic Tile
Appliance Range, Dishwasher, Microwave, Refrigerator, Washer, Dryer, Utility Connections for Electric Range, Utility Connections for Electric Dryer
Laundry Electric Dryer Hookup, Washer Hookup, Second Floor
Exterior
Exterior Feature Patio, Rain Gutters
Garage Spaces 1.0
Utilities Available for Electric Range, for Electric Dryer
Waterfront false
Roof Type Shingle
Parking Type Attached, Under, Garage Door Opener, Paved Drive, Off Street, Paved
Total Parking Spaces 2
Garage Yes
Building
Lot Description Sloped
Foundation Concrete Perimeter
Sewer Public Sewer
Water Public
Others
Senior Community false
Read Less
Bought with Maggi Group • LPT Realty, LLC
GET MORE INFORMATION




