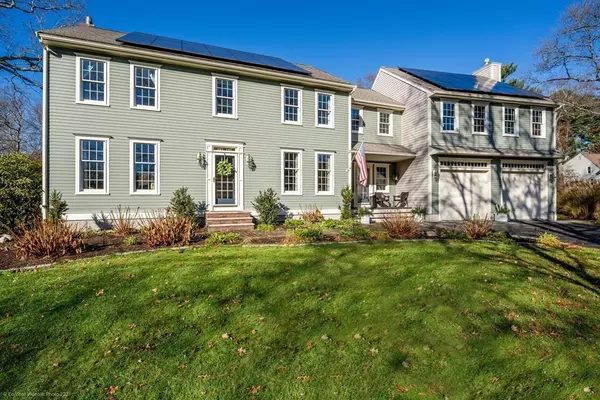For more information regarding the value of a property, please contact us for a free consultation.
21 Butterfly Trail Dartmouth, MA 02747
Want to know what your home might be worth? Contact us for a FREE valuation!

Our team is ready to help you sell your home for the highest possible price ASAP
Key Details
Sold Price $830,000
Property Type Single Family Home
Sub Type Single Family Residence
Listing Status Sold
Purchase Type For Sale
Square Footage 3,336 sqft
Price per Sqft $248
MLS Listing ID 73191930
Sold Date 02/15/24
Style Colonial
Bedrooms 3
Full Baths 3
HOA Fees $8/ann
HOA Y/N true
Year Built 1994
Annual Tax Amount $6,279
Tax Year 2023
Lot Size 1.000 Acres
Acres 1.0
Property Description
This distinctive 3 bedroom, 3 bath, one owner home offers over 3,300 square feet of comfortable living space for recreation and working from home and is also perfectly appointed for entertaining inside and out. The updates and renovations to this extremely well-maintained home have been thoughtfully considered and executed. A well-designed addition provides a mudroom, full bath, additional staircase, large home office, a great room perfect for large gatherings and relaxing and an oversized two car garage. The kitchen renovation features many updates including granite countertops, custom cabinetry and top of the line appliances. Located in a quiet cul-de-sac surrounded by woodlands, the home enables easy access to local highways. With a 3/4 finished basement offering further recreation/office/exercise and storage areas, there is nothing to do but move into this spectacular home and make it your own.
Location
State MA
County Bristol
Area North Dartmouth
Zoning SRB
Direction Use GPS
Rooms
Basement Partially Finished, Bulkhead
Primary Bedroom Level Second
Kitchen Flooring - Stone/Ceramic Tile, Countertops - Stone/Granite/Solid, Countertops - Upgraded, Kitchen Island, Cabinets - Upgraded, Exterior Access, Recessed Lighting, Remodeled, Slider, Stainless Steel Appliances
Interior
Heating Baseboard, Oil
Cooling Central Air, 3 or More
Flooring Wood
Fireplaces Number 2
Fireplaces Type Living Room
Appliance Dishwasher, Microwave, Countertop Range, Refrigerator, Freezer, Washer, Dryer, Water Treatment, Range Hood, Water Softener, Utility Connections for Electric Range, Utility Connections for Electric Oven, Utility Connections for Electric Dryer
Laundry Closet/Cabinets - Custom Built, Flooring - Stone/Ceramic Tile, Second Floor
Exterior
Exterior Feature Deck - Composite, Storage, Professional Landscaping, Sprinkler System, Decorative Lighting, Screens, Invisible Fence, Lighting
Garage Spaces 2.0
Fence Invisible
Community Features Public Transportation, Shopping, Tennis Court(s), Park, Walk/Jog Trails, Golf, Medical Facility, Laundromat, Conservation Area, Highway Access, House of Worship, Marina, Private School, Public School, University
Utilities Available for Electric Range, for Electric Oven, for Electric Dryer
Waterfront false
Waterfront Description Beach Front,Harbor,Ocean
Roof Type Shingle
Parking Type Attached, Paved Drive, Paved
Total Parking Spaces 4
Garage Yes
Building
Lot Description Wooded, Easements, Level
Foundation Concrete Perimeter
Sewer Private Sewer
Water Private
Others
Senior Community false
Read Less
Bought with Nona Sbordone • Anne Whiting Real Estate
GET MORE INFORMATION




