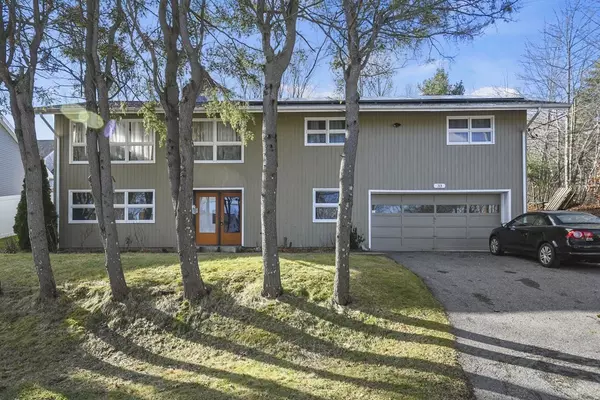For more information regarding the value of a property, please contact us for a free consultation.
33 Scenic Drive Worcester, MA 01602
Want to know what your home might be worth? Contact us for a FREE valuation!

Our team is ready to help you sell your home for the highest possible price ASAP
Key Details
Sold Price $550,000
Property Type Single Family Home
Sub Type Single Family Residence
Listing Status Sold
Purchase Type For Sale
Square Footage 2,647 sqft
Price per Sqft $207
MLS Listing ID 73188407
Sold Date 02/14/24
Style Contemporary,Split Entry
Bedrooms 4
Full Baths 3
HOA Y/N false
Year Built 1955
Annual Tax Amount $6,143
Tax Year 2023
Lot Size 8,712 Sqft
Acres 0.2
Property Description
Welcome to this contemporary haven nestled in the sought-after West Tatnuck neighborhood! Enter through the foyer, and a short ascent leads you to the inviting upper level. Along the corridor awaits an expansive open living and dining area, adorned with hardwood floors, a cathedral ceiling embellished with beautiful beam work, and a fireplace beckoning you to unwind on chilly winter nights. The kitchen boasts recessed lighting, a convenient pantry closet, and an adjacent bathroom. The primary bedroom, accompanied by a well-appointed bath, along with two additional bedrooms, completes this level. Descend to the lower level, where a cozy family room, graced by yet another fireplace, awaits. Discover a functional laundry room, an additional bathroom, and a versatile fourth bedroom/bonus room – the choice is yours! The property is complemented by a 2-car garage, an above-ground pool, and an inviting patio outdoors. Showings begin at Open house on Saturday 12/23 from 11-12:30!
Location
State MA
County Worcester
Zoning RS-7
Direction Bailey St to Scenic Dr.
Rooms
Family Room Wood / Coal / Pellet Stove, Flooring - Vinyl, Cable Hookup
Basement Full, Finished, Walk-Out Access, Interior Entry, Garage Access, Concrete
Primary Bedroom Level First
Dining Room Cathedral Ceiling(s), Ceiling Fan(s), Beamed Ceilings, Flooring - Hardwood, Exterior Access, Open Floorplan
Kitchen Flooring - Stone/Ceramic Tile, Dining Area, Countertops - Stone/Granite/Solid, Exterior Access, Recessed Lighting, Slider, Stainless Steel Appliances
Interior
Interior Features Closet, Entrance Foyer
Heating Baseboard, Oil
Cooling None
Flooring Tile, Vinyl, Hardwood, Stone / Slate
Fireplaces Number 1
Fireplaces Type Family Room, Living Room
Appliance Range, Dishwasher, Microwave, Countertop Range, Refrigerator
Laundry Flooring - Stone/Ceramic Tile, Electric Dryer Hookup, Washer Hookup, In Basement
Exterior
Exterior Feature Patio, Pool - Above Ground, Rain Gutters, Screens
Garage Spaces 2.0
Pool Above Ground
Community Features Public Transportation, Shopping, Park, Walk/Jog Trails, Medical Facility, Laundromat, Bike Path, Highway Access, Public School, T-Station, University
Waterfront false
Roof Type Shingle
Parking Type Attached, Under, Garage Door Opener, Storage, Paved Drive, Off Street, Paved
Total Parking Spaces 4
Garage Yes
Private Pool true
Building
Lot Description Cleared, Sloped
Foundation Concrete Perimeter, Block
Sewer Public Sewer
Water Public
Others
Senior Community false
Read Less
Bought with Deanna Faucher • Lamacchia Realty, Inc.
GET MORE INFORMATION




