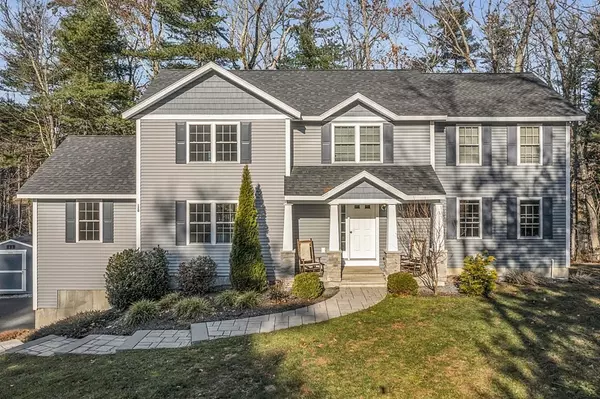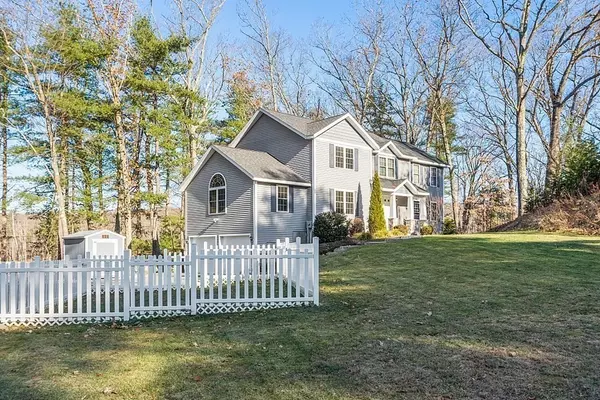For more information regarding the value of a property, please contact us for a free consultation.
120 West Lunenburg, MA 01462
Want to know what your home might be worth? Contact us for a FREE valuation!

Our team is ready to help you sell your home for the highest possible price ASAP
Key Details
Sold Price $700,000
Property Type Single Family Home
Sub Type Single Family Residence
Listing Status Sold
Purchase Type For Sale
Square Footage 3,207 sqft
Price per Sqft $218
MLS Listing ID 73187622
Sold Date 02/09/24
Style Colonial
Bedrooms 4
Full Baths 3
Half Baths 2
HOA Y/N false
Year Built 2017
Annual Tax Amount $6,813
Tax Year 2023
Lot Size 2.260 Acres
Acres 2.26
Property Description
To be the owners of this stately four bedroom colonial is a dream come true. Over 3200 square feet, it is fresh, young, and custom designed with rooms for everyone! On the first floor take your choice of three living spaces to relax and unwind at the day's end. An additional two rooms plus a half bath await in the finished basement. The heart of the house is the open kitchen, appointed nicely with stainless and granite and plenty of storage. Upstairs, two of the four bedrooms are oversized bedroom suites with cathedral ceilings, each with walk-in closet and luxury tiled bathroom. Two more youth bedrooms and another full bath share the space on the second level. This house has so much to offer! Soak in the water view from the back deck and watch the ducks and geese migrate on through the seasons. The endless grassy front yard will play host to afternoon games. Over 2 acres of privacy. This house will be the place of many memories ... make them yours!
Location
State MA
County Worcester
Zoning res
Direction GPS is Best
Rooms
Family Room Flooring - Wall to Wall Carpet
Basement Full, Finished, Interior Entry, Sump Pump
Primary Bedroom Level Second
Dining Room Flooring - Hardwood, Open Floorplan, Slider
Kitchen Flooring - Stone/Ceramic Tile, Pantry, Countertops - Stone/Granite/Solid
Interior
Interior Features Bathroom - Full, Bathroom - Double Vanity/Sink, Bathroom - Tiled With Shower Stall, Lighting - Overhead, Ceiling - Cathedral, Closet - Walk-in, Ceiling - Vaulted, Recessed Lighting, Bathroom, Bonus Room, Home Office, Play Room, Internet Available - Unknown
Heating Baseboard, Heat Pump, Electric, Ductless
Cooling Ductless
Flooring Carpet, Hardwood, Flooring - Wall to Wall Carpet, Flooring - Stone/Ceramic Tile
Appliance Range, Dishwasher, Microwave, Refrigerator, Plumbed For Ice Maker, Utility Connections for Electric Range, Utility Connections for Electric Dryer
Laundry Flooring - Stone/Ceramic Tile, First Floor, Washer Hookup
Exterior
Exterior Feature Porch, Deck - Wood, Rain Gutters, Storage, Screens
Garage Spaces 2.0
Fence Fenced/Enclosed
Utilities Available for Electric Range, for Electric Dryer, Washer Hookup, Icemaker Connection
Waterfront true
Waterfront Description Waterfront,Creek,Direct Access
View Y/N Yes
View Scenic View(s)
Roof Type Asphalt/Composition Shingles
Parking Type Under, Garage Door Opener, Paved Drive, Paved
Total Parking Spaces 5
Garage Yes
Building
Lot Description Gentle Sloping
Foundation Concrete Perimeter
Sewer Public Sewer
Water Public
Schools
Elementary Schools Lunenb Primary
Middle Schools Lunenb. Middle
High Schools Lunenb. High
Others
Senior Community false
Acceptable Financing Contract
Listing Terms Contract
Read Less
Bought with Sylvia Rumsey • Foster-Healey Real Estate
GET MORE INFORMATION




