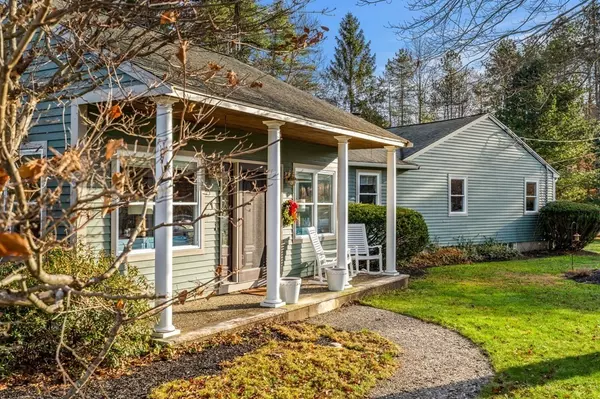For more information regarding the value of a property, please contact us for a free consultation.
One Belle Street Ipswich, MA 01938
Want to know what your home might be worth? Contact us for a FREE valuation!

Our team is ready to help you sell your home for the highest possible price ASAP
Key Details
Sold Price $875,000
Property Type Single Family Home
Sub Type Single Family Residence
Listing Status Sold
Purchase Type For Sale
Square Footage 2,924 sqft
Price per Sqft $299
MLS Listing ID 73184011
Sold Date 02/09/24
Style Contemporary
Bedrooms 4
Full Baths 2
HOA Y/N false
Year Built 1952
Annual Tax Amount $9,077
Tax Year 2023
Lot Size 0.660 Acres
Acres 0.66
Property Description
Single Level Living! Move-in condition home situated at the beginning of a cul-de-sac. Originally built in the early 1950's with a new addition in 2000, this sun-filled residence combines the best of both worlds. Enter into a open concept great room that encompasses the living, dining, and kitchen areas. Beautifully beamed cathedral ceiling, living room with gas fireplace, intimate dining area, and spacious kitchen are all part of the dramatic entrance. A wonderful hallway leads to a cozy den, spacious family room, and four good sized bedrooms. The main bedroom suite has an attached bath with steam shower and a deck leading to the very large backyard. Partially finished basement includes additional living area, a workshop, and huge storage. The outdoor space has gardens and plenty of room for soccer games and outdoor entertaining. Enjoy the beauties of the vibrant village of Ipswich, Crane Beach, and Castle Hill. Not to be missed!
Location
State MA
County Essex
Area Linebrook
Zoning RRA
Direction Linebrook Road to Belle Street or Route 1 to Linebrook to Belle Street.
Rooms
Family Room Flooring - Hardwood, Exterior Access
Basement Full, Partially Finished, Radon Remediation System
Primary Bedroom Level Main, First
Dining Room Flooring - Hardwood, Lighting - Overhead
Kitchen Flooring - Hardwood, Pantry, Countertops - Stone/Granite/Solid, Countertops - Upgraded, Recessed Lighting, Lighting - Overhead
Interior
Interior Features Lighting - Overhead, Den
Heating Central, Baseboard
Cooling Ductless
Flooring Tile, Carpet, Hardwood, Flooring - Hardwood
Fireplaces Number 2
Fireplaces Type Living Room
Laundry Flooring - Stone/Ceramic Tile, In Basement
Exterior
Exterior Feature Patio, Professional Landscaping, Decorative Lighting, Garden
Garage Spaces 4.0
Community Features Public Transportation, Shopping, Pool, Tennis Court(s), Park, Walk/Jog Trails, Stable(s), Golf, Medical Facility, Laundromat, Bike Path, Conservation Area, Highway Access, House of Worship, Marina, Private School, Public School, T-Station
Waterfront false
Waterfront Description Beach Front,Ocean,Beach Ownership(Public)
View Y/N Yes
View Scenic View(s)
Roof Type Shingle
Parking Type Attached, Workshop in Garage, Garage Faces Side, Oversized, Paved Drive, Off Street
Total Parking Spaces 6
Garage Yes
Building
Lot Description Corner Lot, Cleared, Level
Foundation Concrete Perimeter
Sewer Private Sewer
Water Public
Schools
Elementary Schools Doyon
High Schools Ipswich
Others
Senior Community false
Read Less
Bought with Diantha Phothisan • Keller Williams Realty Evolution
GET MORE INFORMATION




