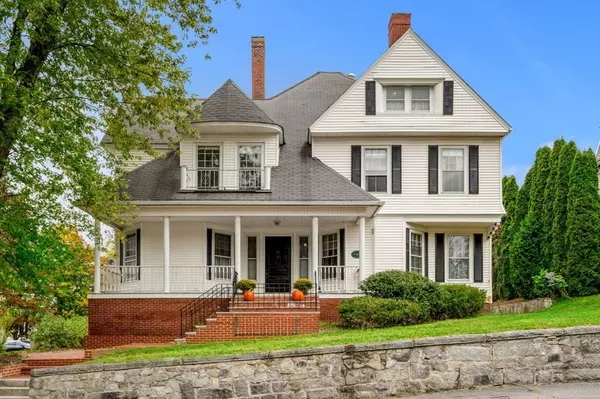For more information regarding the value of a property, please contact us for a free consultation.
56 Fairmount St Lowell, MA 01852
Want to know what your home might be worth? Contact us for a FREE valuation!

Our team is ready to help you sell your home for the highest possible price ASAP
Key Details
Sold Price $895,000
Property Type Single Family Home
Sub Type Single Family Residence
Listing Status Sold
Purchase Type For Sale
Square Footage 7,282 sqft
Price per Sqft $122
MLS Listing ID 73173461
Sold Date 02/07/24
Style Victorian,Carriage House
Bedrooms 9
Full Baths 5
Half Baths 2
HOA Y/N false
Year Built 1880
Annual Tax Amount $16,457
Tax Year 2023
Lot Size 0.430 Acres
Acres 0.43
Property Description
This exquisite Historic Victorian style home is prominently located on Fairmount St in the desirable Belvidere neighborhood. Offering over 7000 sq. ft. finished living space featuring 9 bedrooms, 4 full 2 (1/2) baths including a fully finished carriage house w/ private entrance. The carriage house has a large living room with vaulted ceiling gracious sized bedroom, full bath & fully appliance kitchen. Spectacular period era architectural craftsmanship including custom built-ins, crown moldings, detailed wood trim and hardwood floors, 1st floor includes stately grand foyer entrance with fireplace, wood trimmed formal dining room, open concept kitchen, family room, sitting room with brick wall fireplace and den. The 2nd floor includes 5 large bedrooms including a primary bedroom w/ fireplace, 2 ½ baths and dressing room. Fully finished 3rd floor provides 3 bedrooms, a full bath, and large room offering tremendous storage. Bonus-5 car garage. This rare gem awaits your finishing touches
Location
State MA
County Middlesex
Area Belvidere
Zoning SSF
Direction Rt. 38 To Mansur Street to Fairmount Street
Rooms
Basement Full, Interior Entry
Primary Bedroom Level Second
Dining Room Closet/Cabinets - Custom Built, Flooring - Hardwood, Crown Molding
Kitchen Cabinets - Upgraded
Interior
Interior Features Ceiling - Vaulted, Pantry, Bedroom, Den, Foyer, Sitting Room
Heating Baseboard, Natural Gas, Fireplace
Cooling None
Flooring Tile, Hardwood, Flooring - Hardwood
Fireplaces Number 3
Fireplaces Type Dining Room, Family Room, Master Bedroom
Appliance Range, Dishwasher, Refrigerator, Washer, Dryer
Exterior
Exterior Feature Deck, Patio
Garage Spaces 5.0
Community Features Public Transportation, Shopping, Tennis Court(s), Park, Medical Facility, Highway Access, House of Worship, Private School, Public School, T-Station, University
Waterfront false
Roof Type Shingle,Rubber
Parking Type Attached, Paved Drive, Off Street, Paved
Total Parking Spaces 8
Garage Yes
Building
Foundation Other
Sewer Public Sewer
Water Public
Schools
Elementary Schools Central Enoll
Middle Schools Central Enroll
High Schools Lowell High
Others
Senior Community false
Read Less
Bought with Ray Suppa • Advisors Living - Arlington
GET MORE INFORMATION




