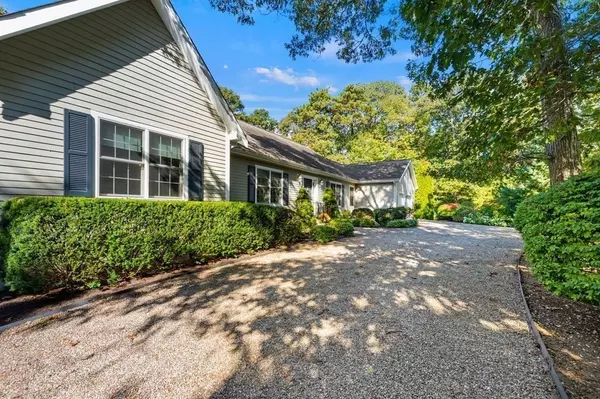For more information regarding the value of a property, please contact us for a free consultation.
120 Alden Dr Brewster, MA 02631
Want to know what your home might be worth? Contact us for a FREE valuation!

Our team is ready to help you sell your home for the highest possible price ASAP
Key Details
Sold Price $912,000
Property Type Single Family Home
Sub Type Single Family Residence
Listing Status Sold
Purchase Type For Sale
Square Footage 2,655 sqft
Price per Sqft $343
MLS Listing ID 73171882
Sold Date 02/05/24
Style Ranch
Bedrooms 3
Full Baths 2
Half Baths 1
HOA Y/N false
Year Built 2006
Annual Tax Amount $6,210
Tax Year 2024
Lot Size 0.600 Acres
Acres 0.6
Property Description
Custom built in 2006, this immaculate, spacious ranch on private corner lot is move-in ready and offers everything you need for carefree, one-level living. Entering the welcoming foyer, you'll be wowed by the size of the rooms and gorgeous hardwood floors. Wide doorways in the living area provide an open feel without forfeiting the intimacy and distinction of each room. Primary en-suite bedroom features a large bath with double sinks and impressive 9'x9' walk-in closet. Second bedroom has its own walk-in closet, while third bedroom is perfect for guests, home office or den. Additional living space is found in the lower level, with newly finished family room, complete with half-bath and walk-out access to private patio. You'll love relaxing and entertaining on the massive mahogany deck under the pergola canopy. Other amenities include 2-car garage, natural gas, and central air. Close to gorgeous bay beaches, great restaurants and endless shopping on historic 6A. Don't miss out!
Location
State MA
County Barnstable
Zoning RESD.
Direction Route 6A to Alden Dr or Route 124 to Tubman to right on Alden Dr. #120 is at corner of Alden & Daisy
Rooms
Family Room Bathroom - Half, Flooring - Vinyl, Exterior Access
Basement Full, Partially Finished, Interior Entry
Primary Bedroom Level First
Dining Room Flooring - Hardwood
Kitchen Flooring - Wood
Interior
Interior Features Sitting Room
Heating Forced Air, Natural Gas
Cooling Central Air
Flooring Wood, Tile, Flooring - Hardwood
Fireplaces Number 1
Fireplaces Type Living Room
Appliance Range, Dishwasher, Microwave, Refrigerator, Washer, Dryer
Exterior
Garage Spaces 2.0
Community Features Shopping, Bike Path, Conservation Area
Waterfront false
Waterfront Description Beach Front,Bay,1 to 2 Mile To Beach,Beach Ownership(Public)
Roof Type Shingle
Parking Type Attached, Garage Door Opener, Off Street, Stone/Gravel
Total Parking Spaces 5
Garage Yes
Building
Lot Description Corner Lot, Level
Foundation Concrete Perimeter
Sewer Private Sewer
Water Public
Others
Senior Community false
Read Less
Bought with Chris Rhinesmith • Compass
GET MORE INFORMATION




