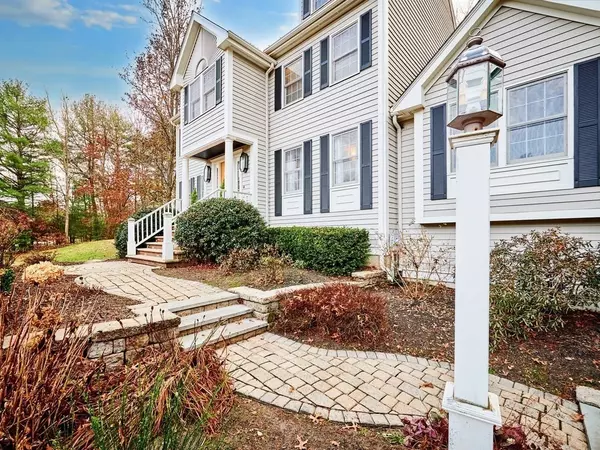For more information regarding the value of a property, please contact us for a free consultation.
5 Derosier Dr Middleton, MA 01949
Want to know what your home might be worth? Contact us for a FREE valuation!

Our team is ready to help you sell your home for the highest possible price ASAP
Key Details
Sold Price $1,005,000
Property Type Single Family Home
Sub Type Single Family Residence
Listing Status Sold
Purchase Type For Sale
Square Footage 2,350 sqft
Price per Sqft $427
MLS Listing ID 73188299
Sold Date 02/05/24
Style Colonial
Bedrooms 4
Full Baths 2
Half Baths 1
HOA Y/N false
Year Built 1997
Annual Tax Amount $10,790
Tax Year 2023
Lot Size 0.920 Acres
Acres 0.92
Property Description
Welcome to 5 Derosier Drive Middleton MA. This center entrance colonial sits pretty on a cul de sac street. Updated custom kitchen with many built-in features, pot filler, double oven, appliance garage and desk space that expands to a recently added back deck and patio area. Cathedral family room is bright and sunny with an abundance of windows, built-in window seat and wood burning fireplace. Dining room currently used as office space, formal living room for entertaining, first floor laundry & 1/2 bath finish the main level. Upstairs you will find 2 renovated bathrooms and 4 bedrooms with hardwood flooring. The bonus space of the walk up attic is perfect for future expansion. The 2 car garage and shed has space for additional storage. All this in top rated Masconomet School District. Middleton has become a destination spot for local charm and character. Now is your chance to make this your new home!
Location
State MA
County Essex
Zoning R1B
Direction Route 62- Cabral- Derosier
Rooms
Family Room Cathedral Ceiling(s), Ceiling Fan(s), Flooring - Wood, Open Floorplan
Dining Room Flooring - Wood, Open Floorplan
Kitchen Flooring - Stone/Ceramic Tile
Interior
Heating Forced Air, Oil
Cooling Central Air
Flooring Wood, Tile
Fireplaces Number 1
Fireplaces Type Family Room
Appliance Range, Oven, Dishwasher, Microwave, Countertop Range, Refrigerator, Freezer, Washer, Dryer, Utility Connections for Electric Range
Laundry First Floor
Exterior
Garage Spaces 2.0
Utilities Available for Electric Range
Waterfront false
Roof Type Shingle
Parking Type Attached, Paved Drive, Driveway
Total Parking Spaces 2
Garage Yes
Building
Lot Description Corner Lot, Wooded, Easements, Gentle Sloping
Foundation Concrete Perimeter
Sewer Private Sewer
Water Public
Others
Senior Community false
Read Less
Bought with Michelle Theriault • Cameron Real Estate Group
GET MORE INFORMATION




