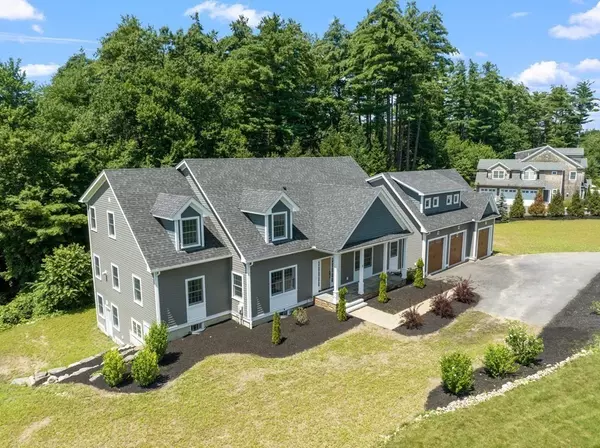For more information regarding the value of a property, please contact us for a free consultation.
5 Dylans Cir Wayland, MA 01778
Want to know what your home might be worth? Contact us for a FREE valuation!

Our team is ready to help you sell your home for the highest possible price ASAP
Key Details
Sold Price $2,100,000
Property Type Single Family Home
Sub Type Single Family Residence
Listing Status Sold
Purchase Type For Sale
Square Footage 6,427 sqft
Price per Sqft $326
MLS Listing ID 73038039
Sold Date 01/31/24
Style Cape
Bedrooms 5
Full Baths 3
Half Baths 1
HOA Y/N false
Year Built 2016
Annual Tax Amount $19,473
Tax Year 2022
Lot Size 1.660 Acres
Acres 1.66
Property Description
Nestled in the charming town of Wayland, this exquisite Single Family Cape is a true gem. With 5 bedrooms, 4 bathrooms, & a sprawling 6,427 sq ft of living space, this home offers abundant room for comfortable living. Boasting quality construction & situated on a generous 1.66-acre lot, this property provides a sanctuary for privacy & tranquility. Step inside to discover a meticulously designed interior that showcases the attention to detail put into every aspect of this home. Luxury abounds with walk-in closets found in 3 of the 5 bedrooms, providing ample storage space. The large, well-appointed kitchen is a culinary enthusiast's dream, perfect for both cooking and entertaining. The private back yard invites relaxation & outdoor activities, while the 3-car garage ensures ample parking & storage. The finished basement, complete with a walk-out to the side yard, adds even more usable space to this already impressive home! Home & Landscaping is completed & ready for immediate occupancy!
Location
State MA
County Middlesex
Zoning R60
Direction Off Concord Road (Route 126) across from Moore Road
Rooms
Family Room Flooring - Hardwood, Recessed Lighting
Basement Full, Partially Finished, Walk-Out Access, Interior Entry, Radon Remediation System, Concrete
Primary Bedroom Level Second
Dining Room Beamed Ceilings, Flooring - Hardwood
Kitchen Flooring - Hardwood, Dining Area, Countertops - Stone/Granite/Solid, Kitchen Island, Recessed Lighting
Interior
Interior Features Bathroom - Full, Breakfast Bar / Nook, Bathroom, Bonus Room, Office, Mud Room
Heating Forced Air, Natural Gas
Cooling Central Air
Flooring Tile, Hardwood, Flooring - Vinyl, Flooring - Hardwood
Fireplaces Number 1
Fireplaces Type Family Room
Appliance Range, Dishwasher, Microwave, Refrigerator, Wine Refrigerator, Plumbed For Ice Maker, Utility Connections for Gas Range, Utility Connections for Electric Dryer
Laundry Flooring - Stone/Ceramic Tile, Recessed Lighting, Second Floor, Washer Hookup
Exterior
Exterior Feature Deck - Wood
Garage Spaces 3.0
Utilities Available for Gas Range, for Electric Dryer, Washer Hookup, Icemaker Connection
Waterfront false
Roof Type Shingle
Parking Type Attached, Garage Door Opener, Garage Faces Side, Paved Drive, Off Street, Paved
Total Parking Spaces 6
Garage Yes
Building
Lot Description Cul-De-Sac, Wooded, Gentle Sloping
Foundation Concrete Perimeter
Sewer Private Sewer
Water Public
Schools
Elementary Schools Claypit Hill
Middle Schools Wayland Middle
High Schools Wayland High
Others
Senior Community false
Read Less
Bought with Nicolette Mascari • Compass
GET MORE INFORMATION




