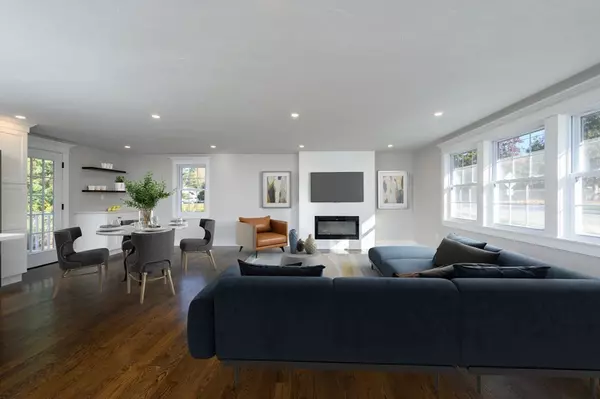For more information regarding the value of a property, please contact us for a free consultation.
652 Pleasant St Weymouth, MA 02189
Want to know what your home might be worth? Contact us for a FREE valuation!

Our team is ready to help you sell your home for the highest possible price ASAP
Key Details
Sold Price $630,000
Property Type Single Family Home
Sub Type Single Family Residence
Listing Status Sold
Purchase Type For Sale
Square Footage 1,398 sqft
Price per Sqft $450
MLS Listing ID 73176535
Sold Date 01/29/24
Bedrooms 3
Full Baths 2
HOA Y/N false
Year Built 1961
Annual Tax Amount $5,526
Tax Year 2023
Lot Size 0.310 Acres
Acres 0.31
Property Description
Welcome home! This beautiful multilevel home has been updated from the studs! From the flooring to the roof, there is nothing to be done but move in. Enter through the granite stair entry way through the front door to a completely open living space complete with wood flooring, stainless steel appliances, white cabinetry including oversized island space, bonus kitchen storage area, and electric fireplace. Head up the few stairs to the 3 bedrooms and meticulously designed bathroom with new tub and tiled surround. The garage entry level features mudroom space, perfect area for home office with shiplap accent wall and freshly done bathroom with white tiled shower and sliding barn door. Take a few more stairs down to the laundry room, perfect for folding and storage. There has been no stone left unturned at this home, you will not want to miss this.
Location
State MA
County Norfolk
Zoning M-2
Direction Use GPS
Rooms
Family Room Closet, Flooring - Wood, Window(s) - Picture, Exterior Access, Open Floorplan, Recessed Lighting
Basement Full, Partially Finished, Walk-Out Access, Interior Entry
Primary Bedroom Level Second
Dining Room Flooring - Wood
Kitchen Flooring - Wood, Countertops - Stone/Granite/Solid, Kitchen Island, Cabinets - Upgraded, Open Floorplan, Recessed Lighting
Interior
Interior Features Lighting - Overhead, Home Office, Mud Room
Heating Electric Baseboard, Electric
Cooling None
Flooring Wood, Tile, Flooring - Stone/Ceramic Tile
Fireplaces Number 1
Fireplaces Type Family Room
Laundry Flooring - Stone/Ceramic Tile, In Basement
Exterior
Exterior Feature Deck, Rain Gutters, Screens, Stone Wall
Garage Spaces 1.0
Community Features Medical Facility
Waterfront false
Parking Type Attached, Under, Garage Door Opener, Paved Drive, Off Street, Paved
Total Parking Spaces 3
Garage Yes
Building
Foundation Concrete Perimeter
Sewer Public Sewer
Water Public
Others
Senior Community false
Read Less
Bought with Sharon Norman • Compass
GET MORE INFORMATION




