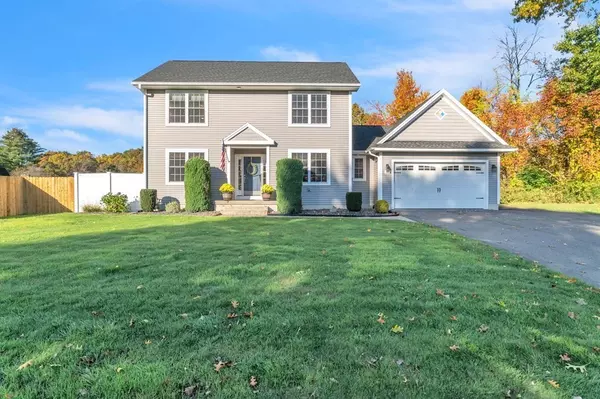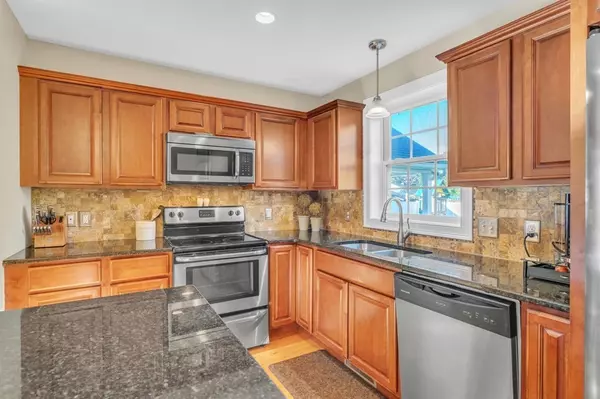For more information regarding the value of a property, please contact us for a free consultation.
17 Irla Dr Ludlow, MA 01056
Want to know what your home might be worth? Contact us for a FREE valuation!

Our team is ready to help you sell your home for the highest possible price ASAP
Key Details
Sold Price $450,000
Property Type Single Family Home
Sub Type Single Family Residence
Listing Status Sold
Purchase Type For Sale
Square Footage 2,038 sqft
Price per Sqft $220
MLS Listing ID 73173598
Sold Date 01/26/24
Style Colonial
Bedrooms 3
Full Baths 2
Half Baths 1
HOA Y/N false
Year Built 2012
Annual Tax Amount $6,760
Tax Year 2023
Lot Size 1.530 Acres
Acres 1.53
Property Description
This charming 10-year-old Colonial-style home, with 2,000+square feet, is situated on a spacious 1.53-acre lot in a well-maintained and desirable development. With a classic design and a welcoming ambiance, this property offers a comfortable and stylish living experience. Key features and details-Exterior -The home boasts over 280 feet of frontage, providing attractive presence, 2 car garage, fenced backyard bordering conservation land so it creates a private oasis for outdoor activities and relaxation.The interior of the house is well-maintained offering the main floor with a functional and flowing layout, a spacious living room with fireplace overlooking the backyard with beautiful covered porch/patio,a well-appointed kitchen with dining area, all appliances included, pantry/laundry room and 1/2 bath, hardwood floors. The primary bedroom suite offers a spacious retreat with an en-suite bathroom and walk in closet. Family and excercise room in lower level! So much more!
Location
State MA
County Hampden
Zoning res
Direction off Chapin, Reynolds, Pondview
Rooms
Family Room Flooring - Wall to Wall Carpet
Basement Full, Finished, Interior Entry
Primary Bedroom Level Second
Kitchen Dining Area, Pantry, Countertops - Stone/Granite/Solid, Kitchen Island
Interior
Interior Features Wired for Sound
Heating Forced Air, Natural Gas
Cooling Central Air
Flooring Tile, Carpet, Hardwood
Fireplaces Number 1
Fireplaces Type Living Room
Appliance Range, Dishwasher, Disposal, Refrigerator, Washer, Dryer, Utility Connections for Electric Oven, Utility Connections for Electric Dryer
Laundry Pantry, First Floor, Washer Hookup
Exterior
Exterior Feature Covered Patio/Deck, Storage, Professional Landscaping, Sprinkler System, Fenced Yard
Garage Spaces 2.0
Fence Fenced
Utilities Available for Electric Oven, for Electric Dryer, Washer Hookup
Waterfront false
Parking Type Attached, Garage Door Opener, Paved Drive, Off Street
Total Parking Spaces 6
Garage Yes
Building
Lot Description Flood Plain
Foundation Concrete Perimeter
Sewer Public Sewer
Water Public
Schools
High Schools Ludlow High
Others
Senior Community false
Read Less
Bought with Susan Abbondanza • eXp Realty
GET MORE INFORMATION




