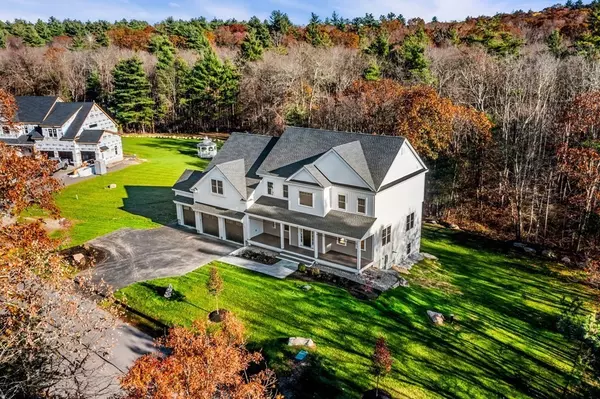For more information regarding the value of a property, please contact us for a free consultation.
82 Chamberlain St Holliston, MA 01746
Want to know what your home might be worth? Contact us for a FREE valuation!

Our team is ready to help you sell your home for the highest possible price ASAP
Key Details
Sold Price $1,549,900
Property Type Single Family Home
Sub Type Single Family Residence
Listing Status Sold
Purchase Type For Sale
Square Footage 4,496 sqft
Price per Sqft $344
MLS Listing ID 73174489
Sold Date 01/18/24
Style Colonial
Bedrooms 4
Full Baths 4
Half Baths 1
HOA Y/N false
Year Built 2023
Annual Tax Amount $100,000,000
Tax Year 2023
Lot Size 7.910 Acres
Acres 7.91
Property Description
One of the BEST builders in the State w/ 40+ years building fine homes. Attention to the finest details. The home will surprise you and will exceed your expectations for fine craftsmanship throughout. This 4-bedroom, 4 full baths with add. 1 half bath has approx. 4,496 square feet of living space. A fantastic master suite has tray ceilings and tones of storage space with his and her closets and designer master bath. Chef's kitchen with double ovens and gas stove-top. Extra Large basement w/full bath. The front porch/rear deck add to the ambience and character of the home. Dinner parties will be a hit as guests walk through the front door. This entertaining dream home is for you to enjoy for many years to come. Holliston schools are uniquely better than any town around. Families love Holliston schools. High school just around the corner as is "Out Post" farm. Best turkey farm in Metro-West. Fresh home cooking at it very best! I Love the Apple Pie! Come see for yourself. 3 car garage.
Location
State MA
County Middlesex
Zoning SFR
Direction GPS 82 Chamberlain Street
Rooms
Basement Full, Partially Finished, Walk-Out Access
Interior
Heating Forced Air, Propane
Cooling Central Air
Fireplaces Number 1
Exterior
Garage Spaces 3.0
Waterfront false
Parking Type Attached, Garage Door Opener, Paved Drive, Off Street
Total Parking Spaces 8
Garage Yes
Building
Lot Description Wooded
Foundation Concrete Perimeter
Sewer Private Sewer
Water Private
Others
Senior Community false
Read Less
Bought with Michael Hughes • Hughes Homes Real Estate Company, Inc.
GET MORE INFORMATION




