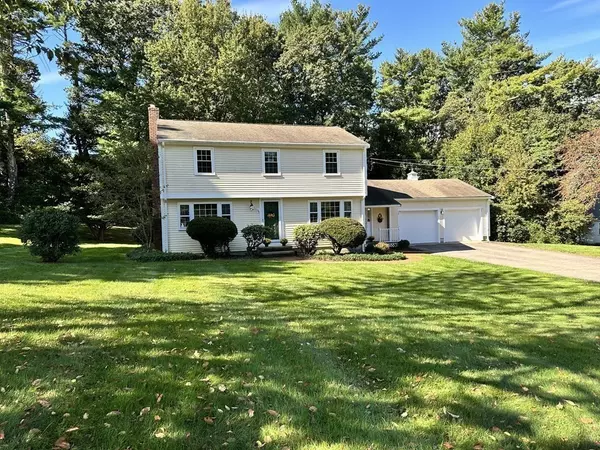For more information regarding the value of a property, please contact us for a free consultation.
36 Parting Rock Rd Duxbury, MA 02332
Want to know what your home might be worth? Contact us for a FREE valuation!

Our team is ready to help you sell your home for the highest possible price ASAP
Key Details
Sold Price $830,000
Property Type Single Family Home
Sub Type Single Family Residence
Listing Status Sold
Purchase Type For Sale
Square Footage 1,958 sqft
Price per Sqft $423
MLS Listing ID 73170258
Sold Date 01/24/24
Style Colonial
Bedrooms 4
Full Baths 2
HOA Y/N false
Year Built 1970
Annual Tax Amount $8,274
Tax Year 2023
Lot Size 0.920 Acres
Acres 0.92
Property Description
Welcome to Parting Rock Road, located in sought-after Duxbury area, this home is nestled in a Cul de Sac neighborhood offering a peaceful environment for your home. The heart of the home is in the cathedral skylite ceiling family room with a gas fire place & French doors opening onto the expansive deck, offering seamless indoor-outdoor living.Spacious front to back Living room with flanking picture windows and a gracious wood burning fireplace.The exterior home is equally impressive, situated on just shy of one acre level lot, separate storage room and an outdoor shower for all those sandy guests! This residence has all the fundamental updates a buyer would be looking for, (list attached) 1995, Addition of farmers porch and great room. In 2012, all double hung windows were replaced. 2013, Septic replaced. 2015 New Furnace, AC, Condenser.2021.The complete interior has been professionally painted and is move-in ready!
Location
State MA
County Plymouth
Zoning RC
Direction Franklin Street to Parting Rock Road
Rooms
Family Room Skylight, Cathedral Ceiling(s), Ceiling Fan(s), Closet, Flooring - Wall to Wall Carpet, French Doors, Cable Hookup, Deck - Exterior, Open Floorplan, Lighting - Sconce
Basement Full, Partially Finished, Bulkhead
Primary Bedroom Level Second
Dining Room Window(s) - Bay/Bow/Box, French Doors, Lighting - Sconce, Lighting - Overhead
Kitchen Flooring - Vinyl, Country Kitchen
Interior
Interior Features Game Room, Internet Available - Broadband
Heating Forced Air, Humidity Control, Natural Gas
Cooling Central Air
Flooring Tile, Hardwood, Flooring - Wall to Wall Carpet
Fireplaces Number 2
Fireplaces Type Family Room, Living Room
Appliance Range, Dishwasher, Microwave, Washer, Dryer, Utility Connections for Electric Range, Utility Connections for Electric Oven, Utility Connections for Electric Dryer
Laundry In Basement
Exterior
Exterior Feature Porch, Rain Gutters, Storage, Professional Landscaping, Outdoor Shower
Garage Spaces 2.0
Community Features Shopping, Walk/Jog Trails, Golf, Medical Facility, Bike Path, Conservation Area, Highway Access, House of Worship, Marina, Public School
Utilities Available for Electric Range, for Electric Oven, for Electric Dryer
Waterfront false
Waterfront Description Beach Front,Ocean,Beach Ownership(Public)
Roof Type Shingle
Parking Type Attached, Paved Drive, Deeded
Total Parking Spaces 8
Garage Yes
Building
Lot Description Cleared, Level
Foundation Concrete Perimeter
Sewer Private Sewer
Water Public
Schools
Elementary Schools Chandler
Middle Schools Alden
High Schools Duxbury High
Others
Senior Community false
Acceptable Financing Contract
Listing Terms Contract
Read Less
Bought with Christopher Harrington • Christopher Harrington
GET MORE INFORMATION




