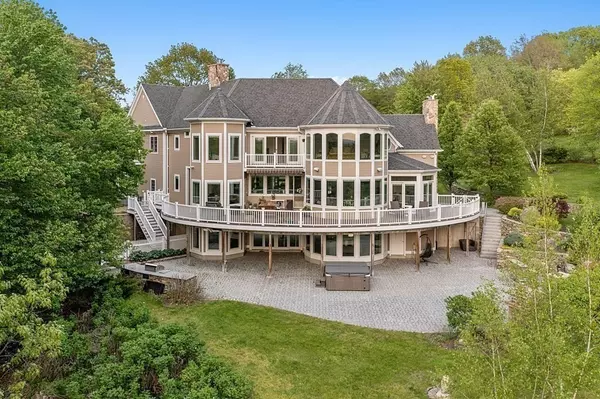For more information regarding the value of a property, please contact us for a free consultation.
68 Prospect Hill Rd Harvard, MA 01451
Want to know what your home might be worth? Contact us for a FREE valuation!

Our team is ready to help you sell your home for the highest possible price ASAP
Key Details
Sold Price $1,935,000
Property Type Single Family Home
Sub Type Single Family Residence
Listing Status Sold
Purchase Type For Sale
Square Footage 5,740 sqft
Price per Sqft $337
MLS Listing ID 73115575
Sold Date 01/22/24
Style Contemporary,Craftsman
Bedrooms 3
Full Baths 3
Half Baths 1
HOA Y/N false
Year Built 2011
Annual Tax Amount $34,363
Tax Year 2023
Lot Size 7.060 Acres
Acres 7.06
Property Description
Nestled just outside of Boston, this magnificent Harvard property offers a tranquil country setting, luxurious finishes, captivating sunsets & breathtaking views of Mt Wachusett, all while boasting 5,000+ sq ft of flawlessly crafted living space on a stunning 7 acre lot. Attention to detail is evident, ranging from the expansive windows flooding rooms w light, to the floor-to-ceiling gas stone fireplace, to the fumed oak floors imported from France. The eat in chef's Kitchen offers style and functionality w Caesarstone counters & top-of-the-line Miele & Liebherr appliances. The second floor reveals the private quarters of the home. The Primary suite is a true sanctuary, complete w stunning views, bamboo ceilings & a luxurious en-suite w soaking tub, glass-enclosed steam shower & dual vanities. Walk out LL offers a game room, media room & wet bar for ultimate entertainment. Experience the pinnacle of comfort & sophistication! Reach out for highlights, too extensive to list here!
Location
State MA
County Worcester
Zoning AR
Direction Rt 2 to 111 to Old Shirley Rd to Prospect Hill or 110/Still River Rd to Prospect Hill
Rooms
Family Room Flooring - Wood, Window(s) - Picture, Deck - Exterior, Exterior Access, Open Floorplan, Recessed Lighting, Lighting - Pendant
Basement Full, Finished, Walk-Out Access, Interior Entry, Concrete
Primary Bedroom Level Second
Dining Room Closet/Cabinets - Custom Built, Flooring - Wood, Window(s) - Bay/Bow/Box, Recessed Lighting, Lighting - Sconce, Lighting - Pendant
Kitchen Closet/Cabinets - Custom Built, Flooring - Wood, Dining Area, Pantry, Kitchen Island, Breakfast Bar / Nook, Cabinets - Upgraded, Open Floorplan, Recessed Lighting, Stainless Steel Appliances, Wine Chiller
Interior
Interior Features Ceiling Fan(s), Slider, Ceiling - Cathedral, Closet, Recessed Lighting, Lighting - Pendant, Wet bar, Cable Hookup, Sun Room, Foyer, Game Room, Bonus Room, Sauna/Steam/Hot Tub, Wet Bar, Wired for Sound
Heating Forced Air, Radiant, Natural Gas, Propane
Cooling Central Air
Flooring Tile, Carpet, Hardwood, Flooring - Stone/Ceramic Tile, Flooring - Wood
Fireplaces Number 3
Appliance Oven, Dishwasher, Microwave, Countertop Range, Refrigerator, Freezer, Washer, Dryer, Wine Refrigerator, Range Hood, Plumbed For Ice Maker, Utility Connections for Electric Range, Utility Connections for Electric Oven, Utility Connections for Electric Dryer, Utility Connections Outdoor Gas Grill Hookup
Laundry Flooring - Stone/Ceramic Tile, Electric Dryer Hookup, Recessed Lighting, Washer Hookup, Second Floor
Exterior
Exterior Feature Balcony / Deck, Deck - Composite, Patio, Balcony, Rain Gutters, Hot Tub/Spa, Storage, Professional Landscaping, Stone Wall
Garage Spaces 3.0
Community Features Public Transportation, Shopping, Tennis Court(s), Park, Walk/Jog Trails, Stable(s), Golf, Medical Facility, Bike Path, Conservation Area, Highway Access, House of Worship, Public School, T-Station
Utilities Available for Electric Range, for Electric Oven, for Electric Dryer, Washer Hookup, Icemaker Connection, Generator Connection, Outdoor Gas Grill Hookup
Waterfront false
Waterfront Description Beach Front,Lake/Pond,Beach Ownership(Public)
View Y/N Yes
View Scenic View(s)
Roof Type Shingle,Metal
Parking Type Attached, Garage Door Opener, Paved Drive, Paved
Total Parking Spaces 10
Garage Yes
Building
Lot Description Gentle Sloping
Foundation Concrete Perimeter
Sewer Private Sewer
Water Private
Schools
Elementary Schools Hildreth
Middle Schools Bromfield
High Schools Bromfield
Others
Senior Community false
Read Less
Bought with Sihong Chen • Blue Ocean Realty, LLC
GET MORE INFORMATION




