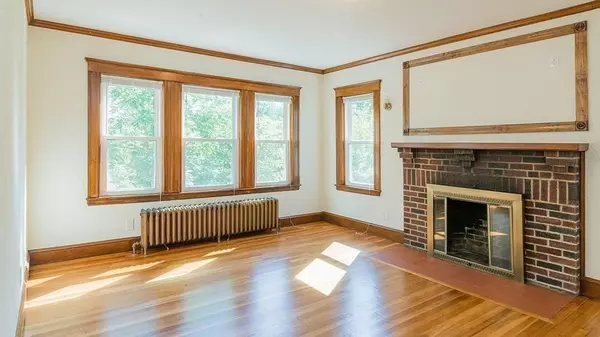For more information regarding the value of a property, please contact us for a free consultation.
22-24 Jamaica Rd Brookline, MA 02445
Want to know what your home might be worth? Contact us for a FREE valuation!

Our team is ready to help you sell your home for the highest possible price ASAP
Key Details
Sold Price $1,680,000
Property Type Multi-Family
Sub Type Multi Family
Listing Status Sold
Purchase Type For Sale
Square Footage 2,632 sqft
Price per Sqft $638
MLS Listing ID 73179144
Sold Date 01/18/24
Bedrooms 5
Full Baths 2
Year Built 1917
Annual Tax Amount $17,690
Tax Year 2023
Lot Size 6,534 Sqft
Acres 0.15
Property Description
Welcome to a well-maintained 2-family with a walk-up open third-floor attic and an open basement with walk-out street access. The first-floor unit is a 2 bedroom 1 bath with a living room, dining room, and in-unit laundry hook-up. The second-floor unit is a 3 bedroom 1 bath with a living room, dining room, and in-unit laundry. Both units feature fireplaces in the living room. The property has a 2-car garage and additional parking for 4-6 more cars. The heating source for both units is oil, and cooking is gas. Total gross square footage (basement and attic included) is approx 5200 sqft. The second-floor unit is rented with a lease in place till 6/30/24 at a rent of 3400/mon. The parking spaces generate 550/mon. The first-floor unit is now vacant and we project a value of 2500/mon for it. The development potential for this property is very strong. There is precedent on the street to expand the footprint, grow to a 3-family, or incorporate attic and basement space into the living area
Location
State MA
County Norfolk
Zoning M10
Direction Jamaica Rd is one way
Rooms
Basement Walk-Out Access
Interior
Interior Features Unit 1 Rooms(Living Room, Dining Room, Kitchen, Sunroom)
Heating Unit 1(Oil)
Cooling Unit 1(Window AC)
Fireplaces Number 2
Laundry Unit 1 Laundry Room
Exterior
Exterior Feature Porch - Enclosed, Porch - Screened
Garage Spaces 2.0
Waterfront false
Roof Type Shingle
Parking Type Paved Drive, Off Street
Total Parking Spaces 4
Garage Yes
Building
Story 3
Foundation Concrete Perimeter
Sewer Public Sewer
Water Public
Schools
Elementary Schools Lincoln
High Schools Bhs
Others
Senior Community false
Read Less
Bought with Non Member • Non Member Office
GET MORE INFORMATION




