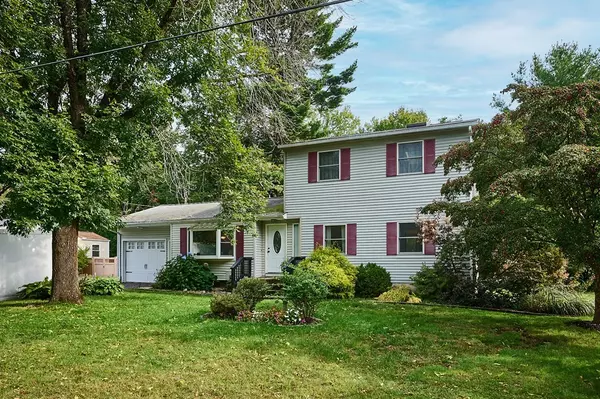For more information regarding the value of a property, please contact us for a free consultation.
49 Redford Drive Northampton, MA 01062
Want to know what your home might be worth? Contact us for a FREE valuation!

Our team is ready to help you sell your home for the highest possible price ASAP
Key Details
Sold Price $450,000
Property Type Single Family Home
Sub Type Single Family Residence
Listing Status Sold
Purchase Type For Sale
Square Footage 1,885 sqft
Price per Sqft $238
MLS Listing ID 73164228
Sold Date 01/17/24
Style Colonial
Bedrooms 3
Full Baths 2
Half Baths 1
HOA Y/N false
Year Built 1964
Annual Tax Amount $6,262
Tax Year 2023
Lot Size 0.290 Acres
Acres 0.29
Property Description
Welcome! A Colonial in a great location only minutes to Florence center or short drive to Northampton downtown. 1885 sq. ft of living space in this previously renovated home offers thoughtful design. A welcoming living room with hardwood floors & first floor office flow directly to the kitchen with lots of cabinetry & space for cooking or a small eat in area. The adjacent dining room is bright & spacious, wrapped in windows & a slider with easy access to the outdoors. Great for quality time with the family or guests, opening directly to the expansive rear deck. A full bath, two bedrooms, one with a half bath complete the main level. The spacious primary suite on the second floor is a true retreat! The walk in closet, cathedral ceilings, skylights & the en suite bath boasting a luxurious soaking tub & separate shower are additional perks. Mature plantings and flat rear yard with a small stream on the rear border. Open House, Sun 12 to 2. November 19.
Location
State MA
County Hampshire
Zoning URA
Direction Burt Pits rd to Redford Dr.
Rooms
Basement Full, Partially Finished
Primary Bedroom Level Second
Dining Room Vaulted Ceiling(s), Flooring - Laminate, Exterior Access, Slider
Kitchen Flooring - Vinyl, Dining Area
Interior
Interior Features Closet, Office, Internet Available - Broadband
Heating Forced Air, Electric Baseboard, Natural Gas
Cooling Central Air
Flooring Vinyl, Carpet, Hardwood, Flooring - Wall to Wall Carpet
Appliance Range, Dishwasher, Disposal, Microwave, Refrigerator, Washer, Dryer, Utility Connections for Electric Range, Utility Connections for Electric Oven, Utility Connections for Electric Dryer
Laundry Gas Dryer Hookup, Washer Hookup, In Basement
Exterior
Exterior Feature Deck - Composite, Rain Gutters, Storage, Screens
Garage Spaces 1.0
Community Features Public Transportation, Walk/Jog Trails, Bike Path, Public School, University
Utilities Available for Electric Range, for Electric Oven, for Electric Dryer, Washer Hookup
Waterfront false
Roof Type Shingle
Parking Type Attached, Paved Drive, Off Street, Tandem
Total Parking Spaces 2
Garage Yes
Building
Lot Description Level
Foundation Concrete Perimeter
Sewer Public Sewer
Water Public
Schools
Elementary Schools Rk Finn Ryan
Middle Schools Jfk
High Schools Nhs
Others
Senior Community false
Read Less
Bought with Holly Young • Delap Real Estate LLC
GET MORE INFORMATION




