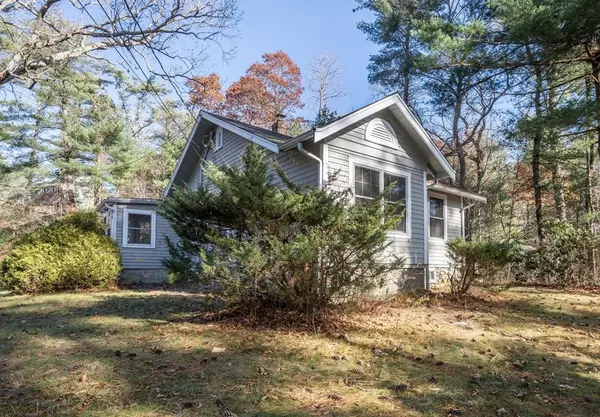For more information regarding the value of a property, please contact us for a free consultation.
49 Anderson Ave Middleboro, MA 02346
Want to know what your home might be worth? Contact us for a FREE valuation!

Our team is ready to help you sell your home for the highest possible price ASAP
Key Details
Sold Price $420,000
Property Type Single Family Home
Sub Type Single Family Residence
Listing Status Sold
Purchase Type For Sale
Square Footage 1,086 sqft
Price per Sqft $386
MLS Listing ID 73183912
Sold Date 01/17/24
Style Ranch
Bedrooms 3
Full Baths 1
HOA Y/N false
Year Built 1930
Annual Tax Amount $3,888
Tax Year 2023
Lot Size 1.760 Acres
Acres 1.76
Property Description
Charming ranch-style home, nestled on 1.76 scenic acres. This private residence boasts three bedrooms with seller to install a new adequately sized septic system. The updated kitchen shines with stainless steel appliances and new butcher block countertops. bathroom with tiled shower and new fixtures. Sizeable bedroom with double closets tucked away in the back of the home. Options for first floor laundry and front room use for bedroom or office. Accent wall in the living room for entertainment adorn this stylish home. Eligible for affordable USDA home loans with 0% down payment options. The expansive yard, complete with a shed and workshop area, provides space for relaxation and creativity. Conveniently located near highways, shopping and restaurants. Don't miss the chance to make this adorable property your home. First showings at open house Sunday 12/3 12-1:30.
Location
State MA
County Plymouth
Zoning RA
Direction Use Main St to W Grove St. Right onto Anderson Ave. Driveway between stone wall and blue house.
Rooms
Basement Partial, Interior Entry, Bulkhead, Concrete
Primary Bedroom Level First
Dining Room Flooring - Vinyl, Lighting - Overhead
Kitchen Flooring - Vinyl, Recessed Lighting, Stainless Steel Appliances, Gas Stove
Interior
Heating Baseboard, Oil
Cooling None
Flooring Vinyl, Carpet
Appliance Range, Dishwasher, Plumbed For Ice Maker, Utility Connections for Gas Range, Utility Connections for Gas Oven, Utility Connections for Electric Dryer
Laundry Washer Hookup
Exterior
Exterior Feature Porch - Enclosed, Storage
Community Features Public Transportation, Shopping, Laundromat, Highway Access, T-Station
Utilities Available for Gas Range, for Gas Oven, for Electric Dryer, Washer Hookup, Icemaker Connection
Waterfront false
Roof Type Shingle
Total Parking Spaces 6
Garage Yes
Building
Lot Description Wooded, Sloped
Foundation Stone
Sewer Private Sewer
Water Public
Others
Senior Community false
Acceptable Financing Seller W/Participate
Listing Terms Seller W/Participate
Read Less
Bought with Lawrence Trainer • Trainer Realty
GET MORE INFORMATION




