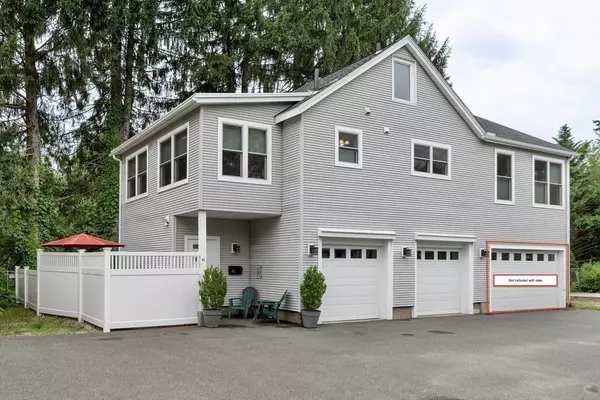For more information regarding the value of a property, please contact us for a free consultation.
41 Woodbine Ave #41 Northampton, MA 01060
Want to know what your home might be worth? Contact us for a FREE valuation!

Our team is ready to help you sell your home for the highest possible price ASAP
Key Details
Sold Price $560,000
Property Type Condo
Sub Type Condominium
Listing Status Sold
Purchase Type For Sale
Square Footage 1,980 sqft
Price per Sqft $282
MLS Listing ID 73137031
Sold Date 01/16/24
Style Other (See Remarks)
Bedrooms 2
Full Baths 2
HOA Fees $203/mo
HOA Y/N true
Year Built 1900
Annual Tax Amount $6,336
Tax Year 2023
Lot Size 3,920 Sqft
Acres 0.09
Property Description
Private single-family unit w/ the freedom of condo living! Redesigned in 2015, this home has been completely transformed, bringing it down to the studs, ensuring a modern & updated interior. High-end appliances & mechanicals that set a tone for quality throughout. Enjoy the luxury of this exquisite 2nd-floor Condo, offering a thoughtfully designed living space all on 1 level. Features include a Chef's kitchen w/breakfast peninsula, a dining room w/vaulted ceilings, primary bedroom w/walk-in shower, guest bedroom, hall bath w/tub, & a gas fireplace in the living room. The large windows invite natural light, enhancing the warmth of the hardwood floors. A built-in office set away from the living area provides a dedicated workspace. Step outside to a fenced-in patio that doubles as a space to park your boat/camper. An oversized two-car garage w/separate workshop & storage. Nestled in a progressive neighborhood on a dead-end street, you can walk to town, & easy access the bike path/highway.
Location
State MA
County Hampshire
Zoning URB
Direction Market St to North St, left onto Woodbine. Park on Street Condo is behind 37 and 39. Park on Street.
Rooms
Basement Y
Primary Bedroom Level Main, Second
Dining Room Flooring - Hardwood, Recessed Lighting, Remodeled
Kitchen Pantry, Open Floorplan, Recessed Lighting, Remodeled, Stainless Steel Appliances, Gas Stove, Peninsula, Lighting - Pendant, Lighting - Overhead
Interior
Interior Features Walk-In Closet(s), Lighting - Overhead, Recessed Lighting, Mud Room, Home Office
Heating Forced Air, Natural Gas
Cooling Central Air, Unit Control
Flooring Tile, Hardwood, Flooring - Stone/Ceramic Tile, Flooring - Hardwood
Fireplaces Number 1
Fireplaces Type Living Room
Appliance Microwave, ENERGY STAR Qualified Refrigerator, ENERGY STAR Qualified Dryer, ENERGY STAR Qualified Dishwasher, ENERGY STAR Qualified Washer, Range - ENERGY STAR, Oven - ENERGY STAR, Utility Connections for Gas Range, Utility Connections for Electric Range, Utility Connections for Electric Dryer
Laundry Closet/Cabinets - Custom Built, Pantry, Main Level, Gas Dryer Hookup, Washer Hookup, Second Floor, In Unit
Exterior
Exterior Feature Patio, Fenced Yard, Garden
Garage Spaces 2.0
Fence Fenced
Community Features Public Transportation, Shopping, Park, Walk/Jog Trails, Golf, Medical Facility, Laundromat, Bike Path, Conservation Area, Highway Access, House of Worship, Marina, Private School, Public School, University
Utilities Available for Gas Range, for Electric Range, for Electric Dryer, Washer Hookup
Waterfront false
Roof Type Shingle
Parking Type Under, Garage Door Opener, Storage, Workshop in Garage, Insulated, Off Street, Paved, Exclusive Parking
Garage Yes
Building
Story 2
Sewer Public Sewer
Water Public
Schools
Elementary Schools Bridge
Middle Schools Jfk
High Schools Nhs
Others
Pets Allowed Yes w/ Restrictions
Senior Community false
Read Less
Bought with Sue Mellinger • William Raveis R.E. & Home Services
GET MORE INFORMATION




