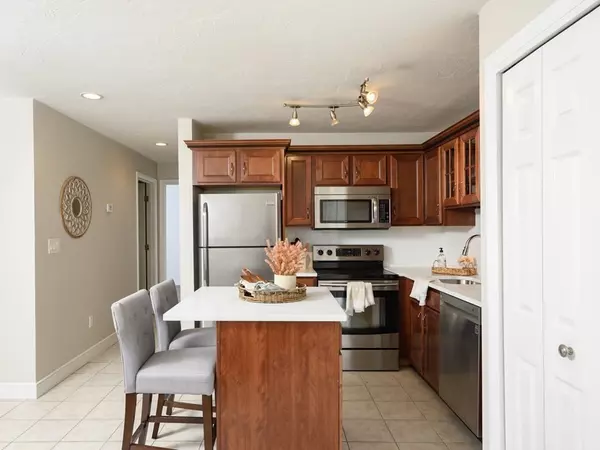For more information regarding the value of a property, please contact us for a free consultation.
20 Chapman St #104 Weymouth, MA 02189
Want to know what your home might be worth? Contact us for a FREE valuation!

Our team is ready to help you sell your home for the highest possible price ASAP
Key Details
Sold Price $379,000
Property Type Condo
Sub Type Condominium
Listing Status Sold
Purchase Type For Sale
Square Footage 910 sqft
Price per Sqft $416
MLS Listing ID 73180461
Sold Date 01/12/24
Bedrooms 2
Full Baths 1
Half Baths 1
HOA Fees $339/mo
HOA Y/N true
Year Built 1988
Annual Tax Amount $3,058
Tax Year 2023
Property Description
Updated, adorable and conveniently located! This 2 bedroom unit boasts a spacious open layout that truly feels like a home. A warm and inviting kitchen with generously sized eating area has been updated with quartz counters, stainless appliances and features an island and two double closets allowing for plenty of pantry/storage space. The sunken living room is a cozy place to curl up and relax. As you make your way to the bedrooms, you'll find convenient in-unit laundry and guest bath. Two generous bedrooms and a stylishly updated primary bathroom complete this move in ready condo. And for some fresh air, enjoy your covered porch! You can't beat this quiet, picturesque complex (with brand new parking lot and walkways!) situated off the main road, but with easy access to major routes, shopping, restaurants, and public transportation. This one has got it all!
Location
State MA
County Norfolk
Zoning res
Direction Pleasant Street to Westminster to Chapman
Rooms
Basement N
Kitchen Flooring - Stone/Ceramic Tile, Dining Area, Pantry, Countertops - Stone/Granite/Solid, Countertops - Upgraded, Kitchen Island, Open Floorplan, Recessed Lighting, Remodeled, Stainless Steel Appliances, Lighting - Overhead, Closet - Double
Interior
Heating Forced Air, Electric
Cooling Central Air
Flooring Tile, Laminate
Appliance Range, Dishwasher, Disposal, Refrigerator, Washer, Dryer, Utility Connections for Electric Range, Utility Connections for Electric Dryer
Laundry First Floor, In Unit
Exterior
Exterior Feature Courtyard, Covered Patio/Deck
Community Features Public Transportation, Shopping, Park, Walk/Jog Trails, Medical Facility, Laundromat, Bike Path, Conservation Area, Highway Access, House of Worship, Private School, Public School, T-Station
Utilities Available for Electric Range, for Electric Dryer
Waterfront false
Parking Type Off Street, Deeded, Guest, Driveway, Paved
Total Parking Spaces 2
Garage No
Building
Story 1
Sewer Public Sewer
Water Public
Others
Pets Allowed Yes w/ Restrictions
Senior Community false
Read Less
Bought with Ron Bourgeois • Unlock Real Estate
GET MORE INFORMATION




