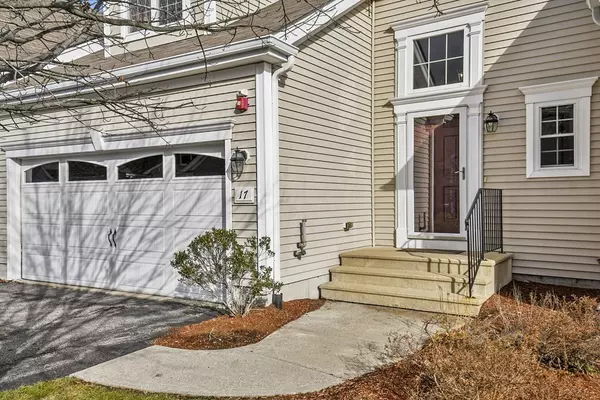For more information regarding the value of a property, please contact us for a free consultation.
17 Heather Ln #44 Stow, MA 01775
Want to know what your home might be worth? Contact us for a FREE valuation!

Our team is ready to help you sell your home for the highest possible price ASAP
Key Details
Sold Price $569,000
Property Type Condo
Sub Type Condominium
Listing Status Sold
Purchase Type For Sale
Square Footage 1,559 sqft
Price per Sqft $364
MLS Listing ID 73185481
Sold Date 01/12/24
Bedrooms 2
Full Baths 2
Half Baths 1
HOA Fees $564
HOA Y/N true
Year Built 2009
Annual Tax Amount $8,149
Tax Year 2023
Property Description
SUN OPEN HOUSE CANCELED - SELLER HAS ACCEPTED AN OFFER Welcome to 17 Heather Lane at Arbor Glen an active adult community. This luxurious townhome features 9 ft ceilings, crown moldings, wainscoting, half-walls, tray ceilings, architectural columns, & gleaming hardwood floors. First-floor primary bedroom with another large bedroom/office/loft on the 2nd floor. 2.5 Baths, formal dining area, 1st-floor laundry, cozy living room with slider to access the deck and perfect view of the surrounding conservation land. Invite your friends because the Kitchen is perfect for entertaining. Stainless Steel appliances, granite counters, tall cherry cabinets with Pantry. Completely freshly painted throughout, all new Carpeting. Unfinished walk-out basement which leaves room for even more space! Two-car garage. Stow offers any amenity you could need with grocery stores, farm stands, restaurants, orchards, shopping, and medical facilities, all within a short drive.
Location
State MA
County Middlesex
Zoning I/R
Direction 117 to Hudson Road / Please use GPS
Rooms
Family Room Bathroom - Full, Flooring - Wall to Wall Carpet, Cable Hookup, Recessed Lighting
Basement Y
Primary Bedroom Level First
Dining Room Flooring - Wood, Chair Rail, Open Floorplan, Wainscoting
Kitchen Flooring - Wood, Dining Area, Pantry, Countertops - Stone/Granite/Solid, Open Floorplan, Recessed Lighting, Stainless Steel Appliances
Interior
Heating Forced Air, Oil
Cooling Central Air
Flooring Wood, Tile, Carpet
Appliance Dishwasher, Microwave, Countertop Range, Refrigerator, Freezer, Washer, Dryer, Utility Connections for Electric Range, Utility Connections for Electric Oven
Laundry Flooring - Stone/Ceramic Tile, Electric Dryer Hookup, Washer Hookup, First Floor, In Unit
Exterior
Exterior Feature Deck - Wood, Screens, Rain Gutters, Professional Landscaping
Garage Spaces 2.0
Community Features Public Transportation, Shopping, Park, Walk/Jog Trails, Golf, Medical Facility, Laundromat, Bike Path, Conservation Area, Highway Access, House of Worship, Private School, Public School
Utilities Available for Electric Range, for Electric Oven
Waterfront false
Roof Type Shingle
Parking Type Attached, Garage Door Opener, Storage, Deeded, Insulated, Off Street, Paved
Total Parking Spaces 2
Garage Yes
Building
Story 1
Sewer Private Sewer
Water Public
Others
Pets Allowed Yes w/ Restrictions
Senior Community true
Acceptable Financing Contract
Listing Terms Contract
Read Less
Bought with William Glanton • Berkshire Hathaway HomeServices Commonwealth Real Estate
GET MORE INFORMATION




