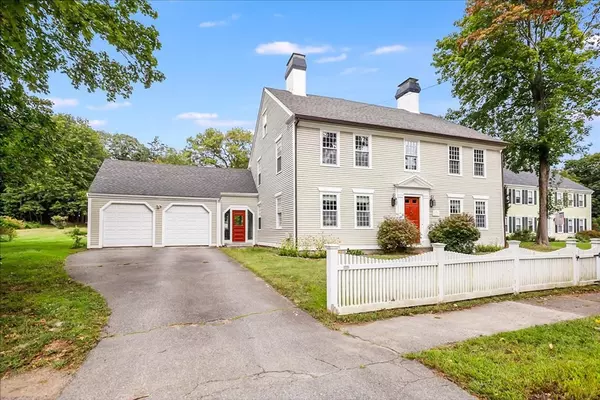For more information regarding the value of a property, please contact us for a free consultation.
31 Wethersfield Street Rowley, MA 01969
Want to know what your home might be worth? Contact us for a FREE valuation!

Our team is ready to help you sell your home for the highest possible price ASAP
Key Details
Sold Price $900,000
Property Type Single Family Home
Sub Type Single Family Residence
Listing Status Sold
Purchase Type For Sale
Square Footage 3,319 sqft
Price per Sqft $271
MLS Listing ID 73165081
Sold Date 01/10/24
Style Antique,Georgian
Bedrooms 5
Full Baths 2
Half Baths 1
HOA Y/N false
Year Built 1742
Annual Tax Amount $8,514
Tax Year 2023
Lot Size 0.500 Acres
Acres 0.5
Property Description
Own a piece of authentic New England History! The "Humphrey Hobson" House Est. in 1742. Beginning in 1655 with many prominent people residing. A well built home & gifted to many upgrades to suit the modern era. (View docs) Feel the warm welcome of this property the minute you enter through the solid wood front door. 8 fireplaces all cleaned & ready to cozy up to. Imagine the conversations that took place in front of them! Original solid wide pine floors will lead you to an amazing kitchen w/Dbl ovens, granite counters Bar/Prep Sink work area. Large picture windows overlook a beautiful patio & yard w/established asparagus patch which yields 10lbs. each spring! The 3 Season breezeway is perfect for relaxing or extended space you may need. Half bath on 1st level with W/D which will be left as gifts. Upstairs you will find 5 bedrooms, the main bedroom with a newer bath. All upgrades were carefully and historically planned.
Location
State MA
County Essex
Zoning Central
Direction Central St. to Wethersfield St.
Rooms
Family Room Closet, Flooring - Wood, Wet Bar
Basement Full, Interior Entry, Bulkhead, Sump Pump, Concrete, Unfinished
Primary Bedroom Level Second
Dining Room Closet/Cabinets - Custom Built, Flooring - Wood
Kitchen Flooring - Wood, Window(s) - Picture, Pantry, Countertops - Stone/Granite/Solid, Cabinets - Upgraded, Exterior Access, Recessed Lighting, Remodeled, Stainless Steel Appliances, Pot Filler Faucet, Lighting - Pendant
Interior
Interior Features Wet Bar
Heating Forced Air, Hot Water
Cooling Ductless
Flooring Tile, Pine
Fireplaces Number 8
Fireplaces Type Dining Room, Family Room, Kitchen, Living Room, Master Bedroom
Appliance Range, Oven, Dishwasher, Trash Compactor, Microwave, Refrigerator, Washer, Dryer, Range Hood, Utility Connections for Electric Range, Utility Connections for Electric Oven, Utility Connections for Electric Dryer
Laundry First Floor, Washer Hookup
Exterior
Exterior Feature Patio, Rain Gutters, Garden, Stone Wall
Garage Spaces 2.0
Community Features Public School
Utilities Available for Electric Range, for Electric Oven, for Electric Dryer, Washer Hookup
Waterfront false
Roof Type Shingle
Parking Type Attached, Garage Door Opener, Paved Drive, Off Street, Paved
Total Parking Spaces 4
Garage Yes
Building
Lot Description Gentle Sloping
Foundation Concrete Perimeter, Stone
Sewer Private Sewer
Water Public
Schools
Elementary Schools Pine Grove
Middle Schools Triton
High Schools Triton
Others
Senior Community false
Acceptable Financing Contract
Listing Terms Contract
Read Less
Bought with Amy Frizzi • Ivy Realty Group
GET MORE INFORMATION




