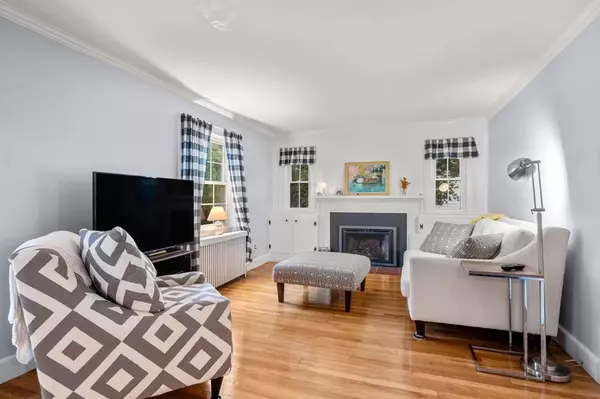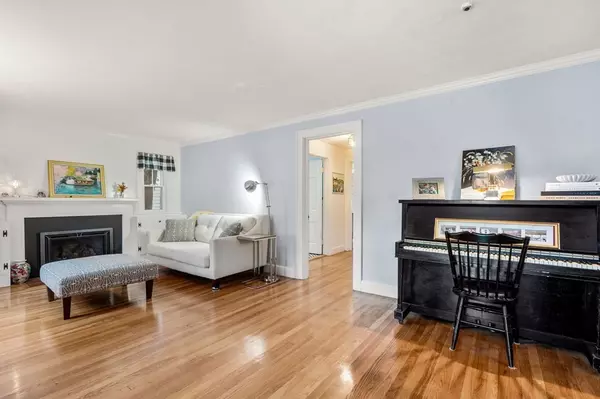For more information regarding the value of a property, please contact us for a free consultation.
17 Centre Ln Milton, MA 02186
Want to know what your home might be worth? Contact us for a FREE valuation!

Our team is ready to help you sell your home for the highest possible price ASAP
Key Details
Sold Price $888,000
Property Type Single Family Home
Sub Type Single Family Residence
Listing Status Sold
Purchase Type For Sale
Square Footage 2,220 sqft
Price per Sqft $400
MLS Listing ID 73169567
Sold Date 01/08/24
Style Colonial
Bedrooms 4
Full Baths 2
HOA Y/N false
Year Built 1936
Annual Tax Amount $10,308
Tax Year 2023
Lot Size 9,147 Sqft
Acres 0.21
Property Description
Newly improved price! Located around the corner from beautiful Milton Academy on a picturesque side street, 17 Centre Lane awaits its new owners! This center-entrance colonial is deceivingly spacious, with 4 bedrooms upstairs, 2 full baths, a formal dining room, a living room, and two bonus rooms on the main floor that could be used as a den, home office, or guest space. The updated kitchen features new cabinets & countertops, a breakfast island, and stainless steel appliances. The sun streams into the kitchen from the sliding glass door of the attached sunroom, giving direct access to the backyard oasis. The detached garage will be a life-saver in the winter months, and the private backyard will be perfect for gardening or enjoying the warmer weather. Centrally located for easy access to everything Milton has to offer: dining, shopping, coffee shops, the Blue Hills nature reserve, parks & playgrounds, and schools, all within close proximity to Boston. A commuter's dream!
Location
State MA
County Norfolk
Zoning RC
Direction Centre Street to Centre Lane
Rooms
Basement Full, Walk-Out Access, Unfinished
Primary Bedroom Level Second
Interior
Interior Features Den, Home Office
Heating Natural Gas
Cooling Window Unit(s)
Flooring Wood, Tile
Fireplaces Number 1
Appliance Range, Dishwasher, Refrigerator, Washer, Dryer, Utility Connections for Gas Range, Utility Connections for Electric Dryer
Laundry In Basement
Exterior
Exterior Feature Deck, Deck - Wood, Patio, Rain Gutters, Garden
Garage Spaces 1.0
Community Features Public Transportation, Pool, Tennis Court(s), Park, Walk/Jog Trails, Medical Facility, Bike Path, Conservation Area, Highway Access, Private School, Public School
Utilities Available for Gas Range, for Electric Dryer
Waterfront false
Roof Type Shingle
Parking Type Detached, Paved Drive, Tandem, Paved
Total Parking Spaces 2
Garage Yes
Building
Foundation Concrete Perimeter
Sewer Public Sewer
Water Public
Others
Senior Community false
Read Less
Bought with Emily Ingardia • Donnelly + Co.
GET MORE INFORMATION




