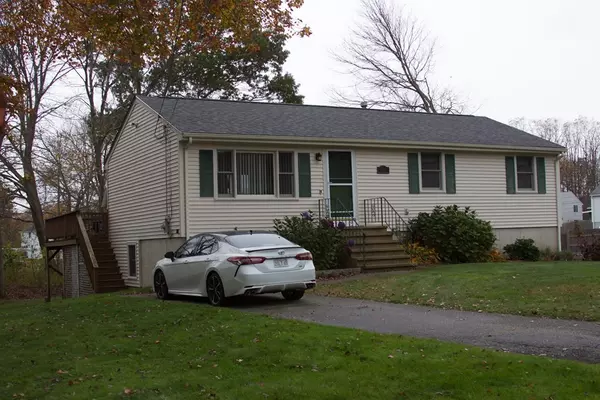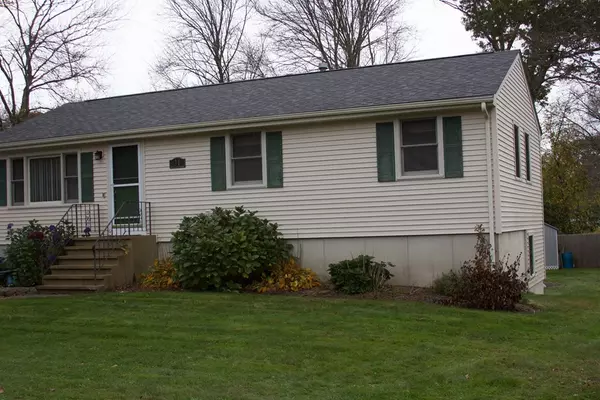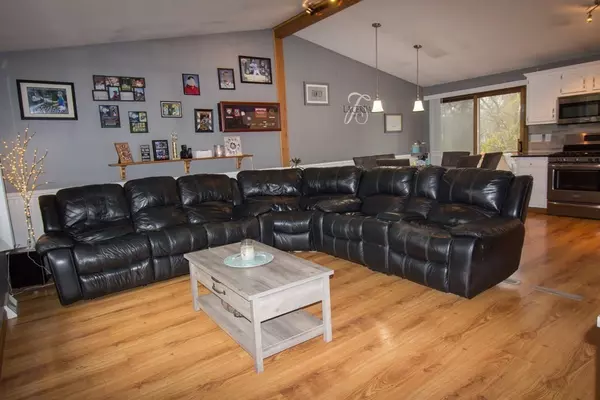For more information regarding the value of a property, please contact us for a free consultation.
41 Malcolm Circle Taunton, MA 02780
Want to know what your home might be worth? Contact us for a FREE valuation!

Our team is ready to help you sell your home for the highest possible price ASAP
Key Details
Sold Price $435,000
Property Type Single Family Home
Sub Type Single Family Residence
Listing Status Sold
Purchase Type For Sale
Square Footage 1,758 sqft
Price per Sqft $247
MLS Listing ID 73176622
Sold Date 12/29/23
Style Ranch
Bedrooms 3
Full Baths 1
HOA Y/N false
Year Built 1993
Annual Tax Amount $4,048
Tax Year 2023
Lot Size 0.410 Acres
Acres 0.41
Property Sub-Type Single Family Residence
Property Description
Welcome to 41 Malcolm Circle, a solid built ranch style home at the end of a culdesac in a quite neighborhood. If Gas Cooking is your style then you will throughly enjoy this entertainment sized kitchen with dining area which is open to the sprawling family room with cathedral ceilings and great views of the private backyard. Primary suite with 2 other bedrooms and full bath round out the main floor. Lower level offers a den and separate home office/game room with access to the backyard as well as storage. Many updates have been done to this home which include roof approx 2019, water heater 2019, furnace 2023. The basement has been plumbed for a 2nd bath. Showings start Sat 1-3pm see showing instructions.
Location
State MA
County Bristol
Zoning Res
Direction GPS
Rooms
Family Room Cathedral Ceiling(s), Closet, Flooring - Wood
Basement Full, Finished, Walk-Out Access, Interior Entry
Primary Bedroom Level First
Dining Room Cathedral Ceiling(s), Flooring - Wood, Balcony - Exterior
Kitchen Cathedral Ceiling(s), Flooring - Wood, Dining Area, Countertops - Stone/Granite/Solid
Interior
Interior Features Closet, Den, Home Office
Heating Forced Air, Natural Gas, Propane
Cooling Central Air
Flooring Tile, Vinyl, Carpet, Wood Laminate, Flooring - Vinyl
Appliance Range, Dishwasher, Utility Connections for Gas Range, Utility Connections for Gas Dryer
Laundry In Basement, Washer Hookup
Exterior
Exterior Feature Deck - Wood
Community Features Public Transportation, Shopping, Pool, Tennis Court(s), Park, Walk/Jog Trails, Stable(s), Golf, Medical Facility, Laundromat, Conservation Area, Highway Access, House of Worship, Public School, T-Station
Utilities Available for Gas Range, for Gas Dryer, Washer Hookup
Roof Type Shingle
Total Parking Spaces 4
Garage No
Building
Foundation Concrete Perimeter
Sewer Public Sewer
Water Public
Architectural Style Ranch
Others
Senior Community false
Read Less
Bought with Stephanie Jordan • Coldwell Banker Realty - New England Home Office



