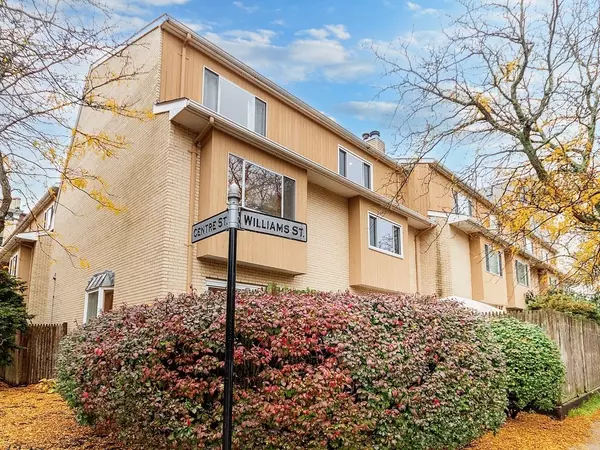For more information regarding the value of a property, please contact us for a free consultation.
25 Williams Street #4 Brookline, MA 02446
Want to know what your home might be worth? Contact us for a FREE valuation!

Our team is ready to help you sell your home for the highest possible price ASAP
Key Details
Sold Price $1,300,000
Property Type Condo
Sub Type Condominium
Listing Status Sold
Purchase Type For Sale
Square Footage 1,967 sqft
Price per Sqft $660
MLS Listing ID 73175659
Sold Date 12/28/23
Bedrooms 3
Full Baths 2
HOA Fees $550/mo
HOA Y/N true
Year Built 1980
Annual Tax Amount $6,021
Tax Year 2023
Property Description
Located In The Heart Of Coolidge Corner: Spacious 3 Level Corner-Unit Townhouse w/2 Parking Spots, Including 1 Covered Carport. Enter Through The Foyer, Which Flows Into The Updated Kitchen w/Modern Wood Cabinets, BFast Bar & Stainless Appliances. Spacious Open Floor Plan Living/Dining Combo w/Stunning Wall-To-Ceiling Tiled Natural Fireplace, Bay Windows, Recess Lighting, Hardwood Flrs & Slider To Fenced-In Private Rear Patio. The 2nd FL Features 2 Large & Sunny BedRms, Both w/Gleaming Picture Windows & Alcoves, 1 w/Walk-In & The Other w/His&Hers Closets. The 3rd FL Boasts a 3rd Large BedRm w/Double Closet & Treetop Views. 2 Updated Full Baths w/Elegant Tile Work, Stone Counters & Tubs. Sprawling Lower Lvl w/Family Rm, Laundry Area & Storage Adds Another 4th Lvl. Central A/C. Low Fee. Located In The Center Of All The Best That Brookline Has To Offer, Including Top Rated Ridley Elem School, Fine Dining, Shopping, Parks & Green Line T. Just A Few Stops To Longwood Med, Fenway & Downtown.
Location
State MA
County Norfolk
Area Coolidge Corner
Zoning M-1.0
Direction Corner of Williams and Centre Street; Off Harvard or Beacon
Rooms
Family Room Flooring - Wall to Wall Carpet, Lighting - Overhead
Basement Y
Primary Bedroom Level Third
Kitchen Flooring - Stone/Ceramic Tile, Balcony / Deck, Breakfast Bar / Nook, Cabinets - Upgraded, Recessed Lighting, Stainless Steel Appliances, Gas Stove
Interior
Interior Features Closet, Entrance Foyer
Heating Forced Air, Natural Gas, Individual, Unit Control
Cooling Central Air, Individual, Unit Control
Flooring Tile, Hardwood, Flooring - Hardwood
Fireplaces Number 1
Fireplaces Type Living Room
Appliance Range, Dishwasher, Disposal, Refrigerator, Washer, Dryer
Laundry In Basement, In Unit
Exterior
Exterior Feature Patio - Enclosed, Screens, Rain Gutters
Garage Spaces 1.0
Fence Security
Community Features Public Transportation, Shopping, Pool, Tennis Court(s), Park, Walk/Jog Trails, Golf, Medical Facility, Bike Path, Conservation Area, Highway Access, House of Worship, Marina, Private School, Public School, T-Station, University
Waterfront false
Roof Type Shingle
Parking Type Detached, Carport, Off Street
Total Parking Spaces 1
Garage Yes
Building
Story 4
Sewer Public Sewer
Water Public
Schools
Elementary Schools Ridley
High Schools Bhs
Others
Senior Community false
Read Less
Bought with Gene Hashkes • William Raveis R.E. & Home Services
GET MORE INFORMATION




