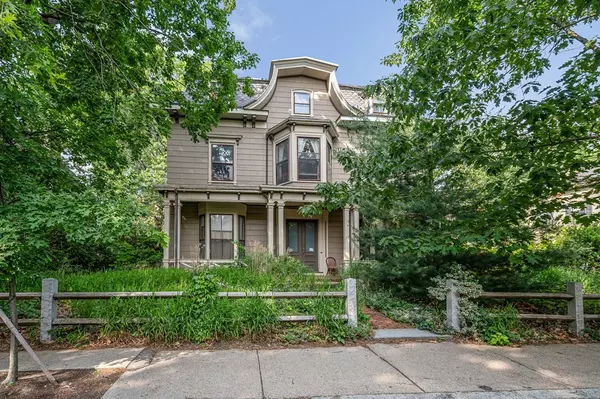For more information regarding the value of a property, please contact us for a free consultation.
71 Harvard Ave Brookline, MA 02446
Want to know what your home might be worth? Contact us for a FREE valuation!

Our team is ready to help you sell your home for the highest possible price ASAP
Key Details
Sold Price $2,300,000
Property Type Multi-Family
Sub Type Multi Family
Listing Status Sold
Purchase Type For Sale
Square Footage 5,402 sqft
Price per Sqft $425
MLS Listing ID 73124585
Sold Date 01/02/24
Bedrooms 12
Full Baths 3
Half Baths 1
Year Built 1870
Annual Tax Amount $26,629
Tax Year 2023
Lot Size 0.310 Acres
Acres 0.31
Property Description
Wow!!!! Just steps from Coolidge Corner and Brookline Village this Stately home is an old style masterpiece. The details are very distinct to its period era right down to the 8 foot interior doors and beautiful ornate details throughout. First floor unit welcomes you to a modern kitchen with quartz countertops and built in high tech stove and range. Spacious family/dining room combination with sliders that lead to a tranquil back yard. An expansive primary bedroom, 2 additional bedrooms, and 1 1/2 baths complete the main level. Second and third floors feature 9 bedrooms, 2 full baths, butler's pantry, eat in kitchen, and office. Bring your unique vision to transform this magnificent property to its proper grandeur! Whether you're an investor or someone who would enjoy living in one of the hottest areas in all of greater Boston, this is the perfect opportunity! Close to schools, restaurants, transportation, and the historic Coolidge Corner Theater. A must see!
Location
State MA
County Norfolk
Zoning M10
Direction Park Street to Harvard Ave
Rooms
Basement Full, Unfinished
Interior
Interior Features Unit 1(Bathroom with Shower Stall, Slider), Unit 2(Bathroom With Tub & Shower), Unit 1 Rooms(Living Room, Kitchen, Mudroom), Unit 2 Rooms(Living Room, Kitchen, Office/Den)
Heating Unit 1(Forced Air)
Cooling Unit 1(Other (See Remarks))
Flooring Hardwood, Unit 1(undefined), Unit 2(Hardwood Floors)
Fireplaces Number 1
Fireplaces Type Unit 1(Fireplace - Natural Gas), Unit 2(Fireplace - Natural Gas)
Appliance Unit 1(Wall Oven, Dishwasher, Disposal, Countertop Range, Refrigerator, Vent Hood), Unit 2(Range, Dishwasher, Disposal, Refrigerator)
Exterior
Exterior Feature Deck - Wood, Unit 1 Balcony/Deck
Community Features Public Transportation, Shopping, Park, Walk/Jog Trails, Medical Facility, Laundromat, Bike Path, Highway Access, House of Worship, Private School, Public School, T-Station, University
Waterfront false
Roof Type Slate,Rubber
Parking Type Paved Drive, Paved
Total Parking Spaces 5
Garage No
Building
Story 3
Foundation Brick/Mortar
Sewer Public Sewer
Water Public
Others
Senior Community false
Read Less
Bought with Janet Qin • Quintess Real Estate
GET MORE INFORMATION




