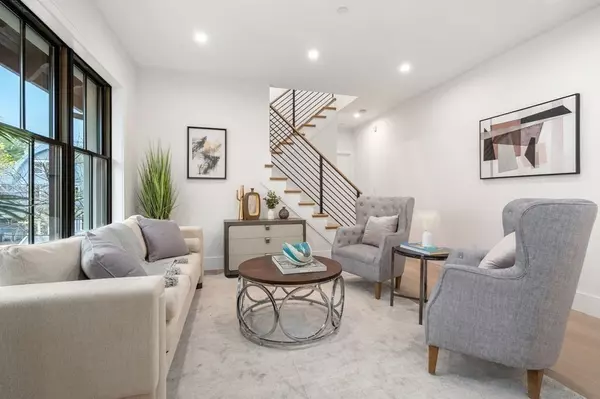For more information regarding the value of a property, please contact us for a free consultation.
14 Shailer St #1 Brookline, MA 02446
Want to know what your home might be worth? Contact us for a FREE valuation!

Our team is ready to help you sell your home for the highest possible price ASAP
Key Details
Sold Price $1,850,000
Property Type Condo
Sub Type Condominium
Listing Status Sold
Purchase Type For Sale
Square Footage 2,788 sqft
Price per Sqft $663
MLS Listing ID 73173391
Sold Date 12/18/23
Bedrooms 5
Full Baths 4
HOA Fees $350/mo
HOA Y/N true
Year Built 1900
Annual Tax Amount $9,999
Tax Year 2022
Lot Size 6,534 Sqft
Acres 0.15
Property Description
Last Unit! Located in the heart of Coolidge Corner, minutes from the Florida Ruffin Ridley School, this extensively renovated five bedroom condominium offers almost 2,800 square feet of living space on four levels. The main level showcases a highly desirable open kitchen/family room with center island, high-end cabinetry and appliances, perfect for cooking, eating and entertaining. Also on this level is a bedroom and a full bath. The top floor is a stunning primary suite with en suite bath and custom walk-in closet along with the two additional bedrooms, full bath and laundry. Other highlights include a finished lower level with bonus space/family room, bedroom and a full bath. This unit comes with two-car, side-by-side, off-street parking.
Location
State MA
County Norfolk
Zoning RES
Direction Off Centre St
Rooms
Family Room Bathroom - Full, Open Floorplan, Recessed Lighting
Basement Y
Primary Bedroom Level Third
Dining Room Bathroom - Full, Flooring - Hardwood, Recessed Lighting
Kitchen Bathroom - Full, Flooring - Hardwood, Countertops - Stone/Granite/Solid, Countertops - Upgraded, Kitchen Island, Cabinets - Upgraded, Cable Hookup, Open Floorplan, Recessed Lighting, Remodeled, Gas Stove
Interior
Interior Features Finish - Sheetrock
Heating Central, Forced Air
Cooling Central Air
Flooring Tile, Engineered Hardwood
Appliance Range, Disposal, Microwave, Countertop Range, ENERGY STAR Qualified Refrigerator, ENERGY STAR Qualified Dishwasher, Utility Connections for Gas Range, Utility Connections for Electric Oven
Laundry Third Floor, In Unit
Exterior
Exterior Feature Rain Gutters
Community Features Public Transportation, Shopping, Park, Medical Facility, Public School, T-Station, University
Utilities Available for Gas Range, for Electric Oven
Waterfront false
Roof Type Tile
Parking Type Off Street, Assigned, Driveway, Paved, Exclusive Parking
Total Parking Spaces 2
Garage No
Building
Story 4
Sewer Public Sewer
Water Public
Schools
Elementary Schools Ruffin Ridley
Middle Schools Frr
High Schools Bhs
Others
Senior Community false
Acceptable Financing Contract
Listing Terms Contract
Read Less
Bought with MB Associates • Coldwell Banker Realty - New England Home Office
GET MORE INFORMATION




