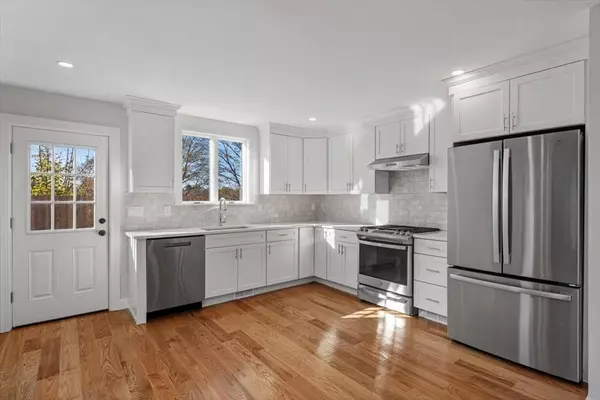For more information regarding the value of a property, please contact us for a free consultation.
108 Grant Street Weymouth, MA 02189
Want to know what your home might be worth? Contact us for a FREE valuation!

Our team is ready to help you sell your home for the highest possible price ASAP
Key Details
Sold Price $720,000
Property Type Single Family Home
Sub Type Single Family Residence
Listing Status Sold
Purchase Type For Sale
Square Footage 1,935 sqft
Price per Sqft $372
MLS Listing ID 73181626
Sold Date 12/29/23
Style Farmhouse
Bedrooms 3
Full Baths 2
Half Baths 1
HOA Y/N false
Year Built 1908
Annual Tax Amount $4,407
Tax Year 2023
Lot Size 9,147 Sqft
Acres 0.21
Property Description
BACK ON MARKET DUE TO FIRST-TIME HOME BUYER'S REMORSE. If you missed the first time, now is your opportunity! Revel in modern farmhouse elegance with this recently gutted and renovated gem - new systems, new plumbing, new electric ensure modern convenience. A welcoming farmer's porch leads to radiant wood floors and an open concept featuring a designer kitchen with quartz countertops, SS appliances, and chic cabinetry, extending to a private patio. Natural light and high ceilings enhance the dining and living areas. The main level includes an office, mudroom, half bath, and laundry. Upstairs, the primary suite, two additional beds, bath, and ample storage await. The finished lower level offers versatile space. Located in a coveted neighborhood, enjoy a quick stroll to the commuter train and Jackson Square's restaurants and shops. Your dream home awaits, seamlessly blending timeless charm with contemporary living.
Location
State MA
County Norfolk
Zoning R-2
Direction From High Street to Grant Street
Rooms
Basement Full, Finished
Primary Bedroom Level Second
Dining Room Flooring - Hardwood
Kitchen Flooring - Hardwood, Dining Area, Countertops - Stone/Granite/Solid, Countertops - Upgraded, Cabinets - Upgraded, Exterior Access, Open Floorplan, Recessed Lighting, Stainless Steel Appliances, Gas Stove
Interior
Interior Features Closet, Bonus Room, Office
Heating Forced Air, Natural Gas
Cooling Central Air
Flooring Wood, Tile, Flooring - Laminate, Flooring - Hardwood
Appliance Range, Dishwasher, Refrigerator, Washer, Dryer, Utility Connections for Gas Range, Utility Connections for Electric Dryer
Laundry First Floor, Washer Hookup
Exterior
Exterior Feature Porch, Deck - Composite, Patio, Rain Gutters
Community Features Public Transportation, Shopping, Pool, Tennis Court(s), Park, Walk/Jog Trails, Golf, Bike Path, Conservation Area, Highway Access, House of Worship, Marina, Public School, T-Station
Utilities Available for Gas Range, for Electric Dryer, Washer Hookup
Waterfront false
Waterfront Description Beach Front,Harbor,1 to 2 Mile To Beach,Beach Ownership(Public)
Roof Type Shingle
Parking Type Paved Drive, Off Street
Total Parking Spaces 8
Garage No
Building
Foundation Concrete Perimeter
Sewer Public Sewer
Water Public
Schools
Elementary Schools Pingree
Middle Schools Chapman
High Schools Whs
Others
Senior Community false
Read Less
Bought with Lindsey Bazigian • Lamacchia Realty, Inc.
GET MORE INFORMATION




