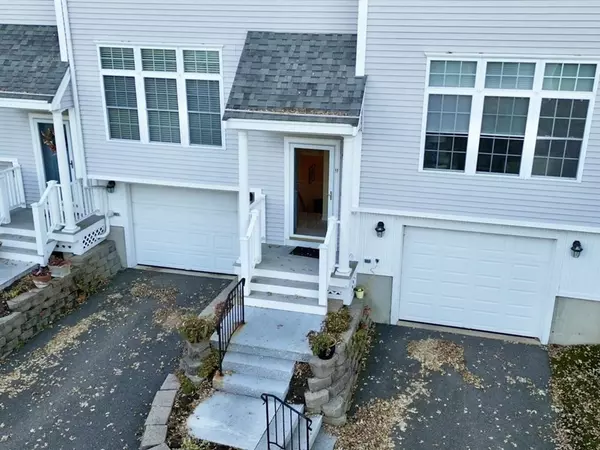For more information regarding the value of a property, please contact us for a free consultation.
11 New Mill Pl #11 Ipswich, MA 01938
Want to know what your home might be worth? Contact us for a FREE valuation!

Our team is ready to help you sell your home for the highest possible price ASAP
Key Details
Sold Price $575,000
Property Type Condo
Sub Type Condominium
Listing Status Sold
Purchase Type For Sale
Square Footage 2,160 sqft
Price per Sqft $266
MLS Listing ID 73182692
Sold Date 12/29/23
Bedrooms 3
Full Baths 2
Half Baths 1
HOA Fees $531/mo
HOA Y/N true
Year Built 2000
Annual Tax Amount $5,985
Tax Year 2023
Property Description
This captivating end-unit townhouse offers a unique blend of elegance & comfort, boasting a thoughtfully designed 2,160 sqft three-level floor plan. The luxurious layout of the main level has hardwood flooring throughout & features a stylish living room with a fireplace, a dining room with access to a private deck, a sun-filled kitchen with granite countertops & upgraded stainless-steel appliances, & a bonus family room. The second level hosts in-unit laundry, and two spacious bedrooms, including a master suite with cathedral ceilings & walk-in closet. The third-floor finished attic adds versatility as a 3rd bedroom or office space. Workshop in partially finished basement. Beautifully landscaped fenced-in yard, paved driveway parking & 1-car garage, convenience is at your doorstep. New HVAC systems (2020). Nearby amenities include access to Downtown Ipswich, Crane Beach, Route 1A, public transportation, and private & public schools. This property is not just a home, it's a lifestyle.
Location
State MA
County Essex
Zoning IR
Direction Topsfield Road to Brownville Ave to New Mill Place
Rooms
Family Room Flooring - Hardwood, Recessed Lighting
Basement Y
Primary Bedroom Level Second
Dining Room Flooring - Hardwood, Deck - Exterior, Exterior Access, Recessed Lighting, Lighting - Overhead
Kitchen Closet, Flooring - Hardwood, Dining Area, Countertops - Stone/Granite/Solid, Countertops - Upgraded, Exterior Access, Open Floorplan, Recessed Lighting, Remodeled
Interior
Interior Features Recessed Lighting, Entrance Foyer, Internet Available - Broadband
Heating Forced Air, Natural Gas
Cooling Central Air
Flooring Hardwood, Flooring - Hardwood
Fireplaces Number 1
Appliance Range, Dishwasher, Microwave, Refrigerator, Freezer, Washer, Dryer, Washer/Dryer, Utility Connections for Electric Range, Utility Connections for Electric Dryer
Laundry Electric Dryer Hookup, Washer Hookup, Second Floor, In Unit
Exterior
Exterior Feature Deck - Wood, Fenced Yard
Garage Spaces 1.0
Fence Fenced
Community Features Public Transportation, Shopping, Park, Walk/Jog Trails, Stable(s), Golf, Medical Facility, Laundromat, Bike Path, Conservation Area, Highway Access, House of Worship, Marina, Private School, Public School, T-Station, University
Utilities Available for Electric Range, for Electric Dryer, Washer Hookup
Waterfront false
Waterfront Description Beach Front,Harbor,Ocean,1 to 2 Mile To Beach,Beach Ownership(Public)
Roof Type Shingle
Parking Type Under, Storage, Deeded, Off Street
Total Parking Spaces 1
Garage Yes
Building
Story 3
Sewer Public Sewer
Water Public
Schools
Elementary Schools Paul F. Doyon
Middle Schools Ipswich Middle
High Schools Ipswich High
Others
Pets Allowed Yes w/ Restrictions
Senior Community false
Read Less
Bought with Paul Hryb • Maloney Properties, Inc.
GET MORE INFORMATION




