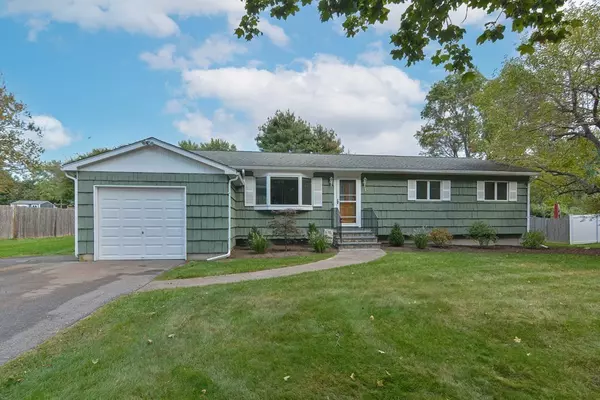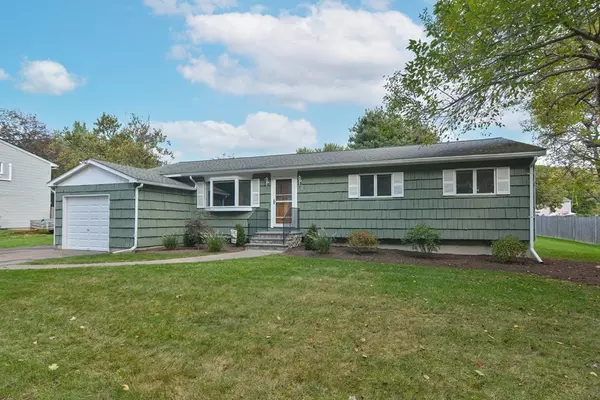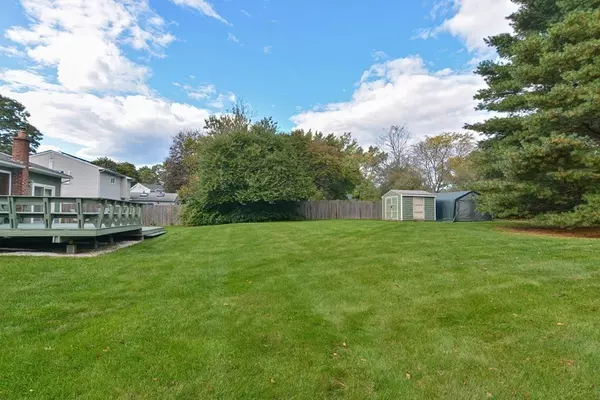For more information regarding the value of a property, please contact us for a free consultation.
17 Temi Road Holliston, MA 01746
Want to know what your home might be worth? Contact us for a FREE valuation!

Our team is ready to help you sell your home for the highest possible price ASAP
Key Details
Sold Price $519,000
Property Type Single Family Home
Sub Type Single Family Residence
Listing Status Sold
Purchase Type For Sale
Square Footage 1,424 sqft
Price per Sqft $364
Subdivision Queens
MLS Listing ID 73178882
Sold Date 12/28/23
Style Ranch
Bedrooms 3
Full Baths 1
Half Baths 1
HOA Y/N false
Year Built 1968
Annual Tax Amount $6,837
Tax Year 2023
Lot Size 0.410 Acres
Acres 0.41
Property Description
Filled with natural light, this sunny ranch with a full basement is immaculate and is sited on a gorgeous, level lot, located in one of Holliston's most popular neighborhoods, with easy access to shopping, major routes and the commuter rail. Inviting living room with refinished hardwood floors and large bay window; dining room with refinished hardwood floors and French door; spacious kitchen with white cabinetry and access to oversized deck; home office or den with vaulted ceiling with skylight (2 yrs), slider to deck (2 yrs) and brand new carpeting. All three bedrooms are on the main level, all with hardwood floors. King sized primary bedroom with its own private half bath. Updates included new oil tank (2022); hallway bathroom; replacement windows; interior doors; 200 amp electrical service; garage door (2 yrs); roof (2007). Large unfinished basement offers expansion possibilities. Beautiful, flat backyard and lot.
Location
State MA
County Middlesex
Area East Holliston
Zoning 101
Direction Travis or Ann Marie to Temi Rd.
Rooms
Basement Full, Concrete, Unfinished
Primary Bedroom Level First
Dining Room Flooring - Hardwood, French Doors
Kitchen Ceiling Fan(s), Flooring - Laminate, Dining Area, Pantry, Exterior Access, Recessed Lighting
Interior
Interior Features Vaulted Ceiling(s), Slider, Den
Heating Baseboard, Oil
Cooling None, Whole House Fan
Flooring Tile, Carpet, Laminate, Hardwood, Flooring - Wall to Wall Carpet
Appliance Range, Refrigerator, Washer, Dryer, Utility Connections for Electric Range, Utility Connections for Electric Dryer
Laundry Electric Dryer Hookup, Washer Hookup, In Basement
Exterior
Exterior Feature Deck - Wood, Rain Gutters, Storage
Garage Spaces 1.0
Community Features Shopping, Walk/Jog Trails, Golf, Bike Path, Conservation Area, T-Station, Sidewalks
Utilities Available for Electric Range, for Electric Dryer, Washer Hookup
Waterfront false
Waterfront Description Beach Front,Lake/Pond,1 to 2 Mile To Beach,Beach Ownership(Public)
Roof Type Shingle
Parking Type Attached, Garage Door Opener, Paved Drive, Paved
Total Parking Spaces 4
Garage Yes
Building
Lot Description Level
Foundation Concrete Perimeter
Sewer Private Sewer
Water Public
Schools
Elementary Schools Placent/Miller
Middle Schools Adams
High Schools Holliston High
Others
Senior Community false
Read Less
Bought with Marcie Rappa • Better Living Real Estate, LLC
GET MORE INFORMATION




