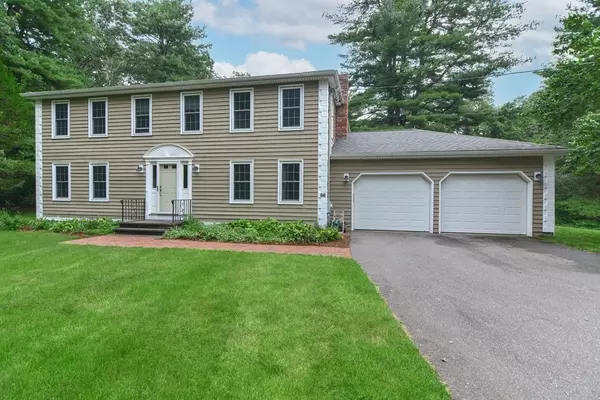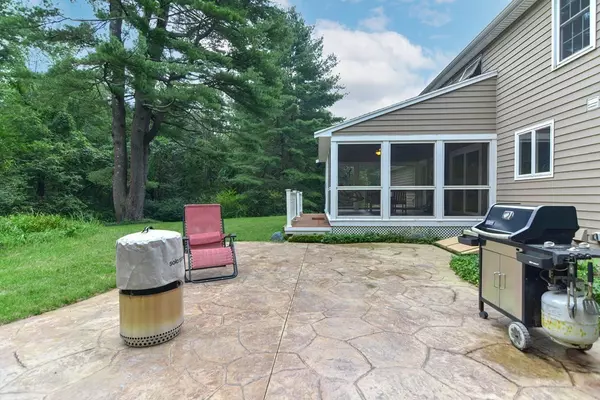For more information regarding the value of a property, please contact us for a free consultation.
86 Rockland St Holliston, MA 01746
Want to know what your home might be worth? Contact us for a FREE valuation!

Our team is ready to help you sell your home for the highest possible price ASAP
Key Details
Sold Price $750,000
Property Type Single Family Home
Sub Type Single Family Residence
Listing Status Sold
Purchase Type For Sale
Square Footage 2,656 sqft
Price per Sqft $282
MLS Listing ID 73159714
Sold Date 12/22/23
Style Colonial
Bedrooms 4
Full Baths 2
Half Baths 1
HOA Y/N false
Year Built 1978
Annual Tax Amount $10,640
Tax Year 2023
Lot Size 4.580 Acres
Acres 4.58
Property Description
Wonderful 4 bedroom 2 1/2 bath Colonial nestled in the heart of almost 5 acres of privacy. 86 Rockland boasts beautiful hardwood floors both on the main level as well as the upstairs,including the 3 bd's that are carpeted.The kitchen is equipped with stainless steel appliances,plenty of cabinets and granite counters and sliders that lead to a peaceful screened in porch with mahogany flooring. Off the kitchen is a warm and glowing family room with a wood burning stove/fireplace.The partially finished basement offers a cozy sanctuary for yourself and your family.The upstairs second floor has 3 good sized bedrooms as well as the main bedroom along with an ensuite full bathroom and a walk in closet.There's a tremendous amount of outdoor space that includes a spacious patio and seating area with a shed as well as an opportunity to expand your yard. 86 Rockland is located in a prime area of Holliston that allows for easy access to shops, restaurants and highways.
Location
State MA
County Middlesex
Zoning 80
Direction Check Waze or Google Maps
Rooms
Family Room Flooring - Hardwood
Basement Full, Partially Finished, Interior Entry, Bulkhead, Concrete
Primary Bedroom Level Second
Dining Room Flooring - Hardwood, Window(s) - Bay/Bow/Box
Kitchen Flooring - Stone/Ceramic Tile, Dining Area, Pantry, Countertops - Stone/Granite/Solid, Exterior Access, Recessed Lighting, Slider, Stainless Steel Appliances
Interior
Interior Features Ceiling Fan(s), Vaulted Ceiling(s), Sun Room, Foyer
Heating Baseboard, Oil, Electric
Cooling Window Unit(s), 3 or More
Flooring Tile, Laminate, Hardwood, Flooring - Wood, Flooring - Stone/Ceramic Tile, Flooring - Wall to Wall Carpet
Fireplaces Number 1
Fireplaces Type Family Room
Appliance Range, Dishwasher, Microwave, Refrigerator, Washer, Dryer, Utility Connections for Electric Range, Utility Connections for Electric Dryer
Laundry Flooring - Laminate, Main Level, Electric Dryer Hookup, First Floor, Washer Hookup
Exterior
Exterior Feature Porch - Screened, Patio, Rain Gutters, Storage, Screens
Garage Spaces 2.0
Community Features Public Transportation, Shopping, Tennis Court(s), Park, Walk/Jog Trails, Stable(s), Golf, Bike Path, Conservation Area, House of Worship, Public School
Utilities Available for Electric Range, for Electric Dryer, Washer Hookup
Waterfront false
Roof Type Shingle
Parking Type Attached, Garage Door Opener, Garage Faces Side, Insulated, Paved Drive, Shared Driveway, Off Street, Paved
Total Parking Spaces 4
Garage Yes
Building
Lot Description Wooded, Level
Foundation Concrete Perimeter
Sewer Private Sewer
Water Public
Schools
Elementary Schools Placentino
Middle Schools Miller
High Schools Holliston
Others
Senior Community false
Read Less
Bought with Dustin M. Burke Jr. • American Commercial Real Estate
GET MORE INFORMATION




