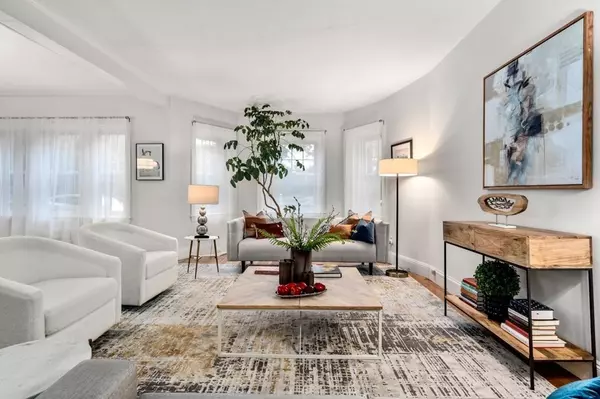For more information regarding the value of a property, please contact us for a free consultation.
26 Dean Rd #1 Brookline, MA 02445
Want to know what your home might be worth? Contact us for a FREE valuation!

Our team is ready to help you sell your home for the highest possible price ASAP
Key Details
Sold Price $1,500,000
Property Type Condo
Sub Type Condominium
Listing Status Sold
Purchase Type For Sale
Square Footage 2,650 sqft
Price per Sqft $566
MLS Listing ID 73178181
Sold Date 12/27/23
Bedrooms 3
Full Baths 3
HOA Fees $700/mo
HOA Y/N true
Year Built 1925
Annual Tax Amount $15,873
Tax Year 2023
Property Description
Over 2,650 square feet of living space overlooking serene Waldstein Park, located in an elegant brownstone nestled between Fisher Hill and Washington Square, this sophisticated floor through duplex condo features gleaming hardwood floors, soaring ceilings, and plenty of windows flooding the space with natural light. The gracious foyer leads to the open living and dining room, an ideal space for entertaining. The large renovated eat-in kitchen offers stone counters and tons of storage. The oversized primary suite offers a separate office, perfect for working from home. Large second bedroom and hallway bath complete the main floor. Downstairs has full size windows, a second entrance, an additional bedroom, full bathroom, gym/office, family room, and laundry room. Generous closet space.Two parking spaces, in-unit laundry room, additional storage. Seconds from D and C lines, Runkle School, shops, restaurants, Longwood medical area.
Location
State MA
County Norfolk
Zoning RES
Direction Beacon, turn on Dean Rd.
Rooms
Family Room Closet/Cabinets - Custom Built, Flooring - Vinyl
Basement Y
Primary Bedroom Level First
Dining Room Flooring - Hardwood
Kitchen Flooring - Vinyl, Dining Area, Countertops - Stone/Granite/Solid, Cabinets - Upgraded, Remodeled, Stainless Steel Appliances, Gas Stove, Lighting - Overhead
Interior
Interior Features Bonus Room, Home Office
Heating Steam, Oil
Cooling Window Unit(s)
Flooring Vinyl, Hardwood
Fireplaces Number 1
Appliance Dishwasher, Disposal, Refrigerator, Washer, Dryer
Laundry In Basement
Exterior
Community Features Public Transportation, Shopping, Tennis Court(s), Park, Walk/Jog Trails, Medical Facility, Highway Access, House of Worship, Private School, Public School, T-Station
Waterfront false
Roof Type Rubber
Parking Type Off Street, Assigned
Total Parking Spaces 2
Garage No
Building
Story 2
Sewer Public Sewer
Water Public
Schools
Elementary Schools Runkle
Middle Schools Runkle
High Schools Brookline High
Others
Senior Community false
Read Less
Bought with Eric Glassoff • Coldwell Banker Realty - Brookline
GET MORE INFORMATION




