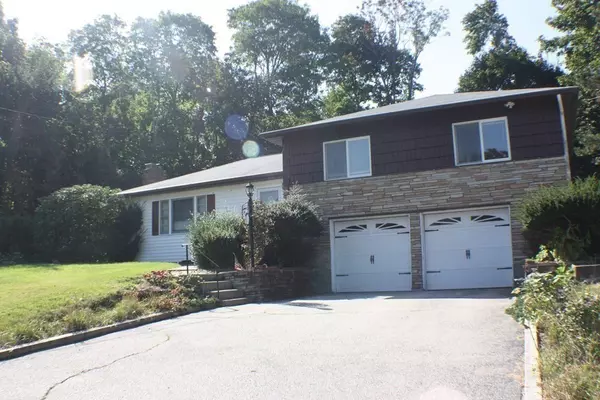For more information regarding the value of a property, please contact us for a free consultation.
180 Pleasant Street Weymouth, MA 02190
Want to know what your home might be worth? Contact us for a FREE valuation!

Our team is ready to help you sell your home for the highest possible price ASAP
Key Details
Sold Price $500,000
Property Type Single Family Home
Sub Type Single Family Residence
Listing Status Sold
Purchase Type For Sale
Square Footage 1,538 sqft
Price per Sqft $325
MLS Listing ID 73167680
Sold Date 12/22/23
Bedrooms 3
Full Baths 1
Half Baths 1
HOA Y/N false
Year Built 1953
Annual Tax Amount $5,438
Tax Year 2023
Lot Size 0.470 Acres
Acres 0.47
Property Description
Great location for this hidden gem! Located steps to Columbia Square and all that it has to offer, and the South Shore Hospital, this multi-level needs some love. The house has a living room with a fireplace, a dining room, a screened porch off the dining room, an eat-in kitchen, and a one-half bathroom on the first floor. The upper level has three bedrooms, a full bathroom, and a toilet in the primary bedroom closet. The laundry room is a few steps down on the same level as the two-car garage level, and the basement is unfinished. The yard is significantly sized and has a patio. The driveway is shared, and the road condition is the responsibility of all four homes that share the driveway. It appears that the town picks up trash and removes snow, but buyers and buyer agents are responsible for performing all due diligence, including checking the accuracy of the information on this listing. The home is heated by an oil-fired warm air furnace, and the home has central air conditioning.
Location
State MA
County Norfolk
Zoning M-2
Direction 180 Is down a private driveway between Columbia Square and Park Avenue
Rooms
Basement Partial, Sump Pump, Concrete, Unfinished
Primary Bedroom Level Second
Dining Room Flooring - Hardwood
Kitchen Flooring - Vinyl
Interior
Heating Central, Gravity
Cooling Central Air
Flooring Wood, Tile, Carpet
Fireplaces Number 1
Fireplaces Type Living Room
Appliance Range, Dishwasher, Disposal, Utility Connections for Electric Range, Utility Connections for Electric Oven, Utility Connections for Electric Dryer
Laundry Flooring - Wall to Wall Carpet, In Basement
Exterior
Exterior Feature Porch - Enclosed, Rain Gutters, Garden
Garage Spaces 2.0
Community Features Shopping, Park, Walk/Jog Trails, Medical Facility, Bike Path, Conservation Area, Highway Access, House of Worship, Public School, T-Station
Utilities Available for Electric Range, for Electric Oven, for Electric Dryer
Waterfront false
Roof Type Shingle
Parking Type Under, Garage Door Opener, Storage, Paved Drive, Off Street, Tandem
Total Parking Spaces 4
Garage Yes
Building
Lot Description Easements, Cleared, Gentle Sloping, Sloped
Foundation Concrete Perimeter
Sewer Public Sewer
Water Public
Others
Senior Community false
Acceptable Financing Contract
Listing Terms Contract
Read Less
Bought with Kevin G. Keating • Keating Brokerage
GET MORE INFORMATION




