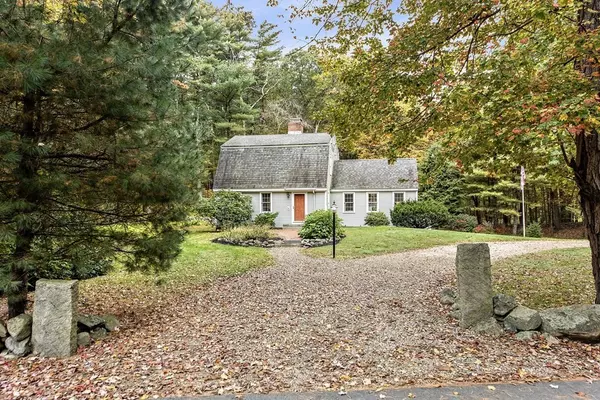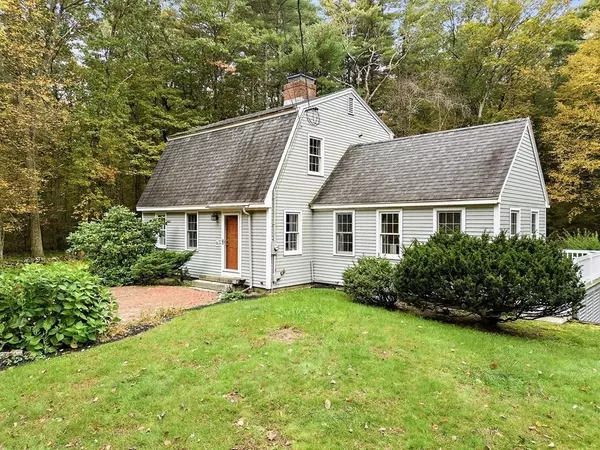For more information regarding the value of a property, please contact us for a free consultation.
36 Newbury Rd Ipswich, MA 01938
Want to know what your home might be worth? Contact us for a FREE valuation!

Our team is ready to help you sell your home for the highest possible price ASAP
Key Details
Sold Price $785,000
Property Type Single Family Home
Sub Type Single Family Residence
Listing Status Sold
Purchase Type For Sale
Square Footage 2,066 sqft
Price per Sqft $379
MLS Listing ID 73174554
Sold Date 12/20/23
Style Gambrel /Dutch
Bedrooms 3
Full Baths 1
Half Baths 1
HOA Y/N false
Year Built 1976
Annual Tax Amount $7,638
Tax Year 2023
Lot Size 1.000 Acres
Acres 1.0
Property Description
Nestled on a private spacious lot, this delightful 3 bedroom, 2 bath, New England Gambrel home exudes warmth and charm. This lot abuts the State Forest, providing a beautiful backdrop for this home. The first floor features a fireplaced living room and dining area. There is also a sun-soaked sitting/room office that was designed to be a bedroom at a later date. A large deck looking out to the backyard is a wonderful place to enjoy a coffee and take in the views. Upstairs you will find two bedrooms and a full bathroom with great views of their own. The basement has two finished rooms that offer tons of possibilities. Also on the grounds is a large detached garage with an area for work benches and additional storage in a loft area. Make this home your own. First showings at Open House.
Location
State MA
County Essex
Zoning RRA
Direction Route 133 to Boxford Rd, to Newbury Rd. Linebrook Rd to Newbury Rd.
Rooms
Family Room Flooring - Hardwood
Basement Full, Partially Finished
Primary Bedroom Level Second
Dining Room Flooring - Hardwood
Kitchen Flooring - Stone/Ceramic Tile
Interior
Interior Features Bonus Room
Heating Baseboard, Oil
Cooling Ductless
Flooring Wood, Tile, Hardwood
Fireplaces Number 1
Fireplaces Type Living Room
Appliance Range, Oven, Dishwasher, Microwave, Refrigerator, Washer, Dryer, Utility Connections for Electric Range
Laundry In Basement
Exterior
Exterior Feature Deck
Garage Spaces 1.0
Community Features Public Transportation, Shopping, Tennis Court(s), Park, Walk/Jog Trails, Stable(s), Golf, Laundromat, Bike Path, Conservation Area, Highway Access, House of Worship, Marina, Private School, Public School, T-Station
Utilities Available for Electric Range
Waterfront false
Waterfront Description Beach Front,Ocean,Beach Ownership(Public)
Roof Type Shingle
Parking Type Detached, Storage, Workshop in Garage, Off Street, Stone/Gravel
Total Parking Spaces 5
Garage Yes
Building
Lot Description Cleared
Foundation Concrete Perimeter
Sewer Private Sewer
Water Public
Others
Senior Community false
Read Less
Bought with Justin Repp • Keller Williams Realty Evolution
GET MORE INFORMATION




