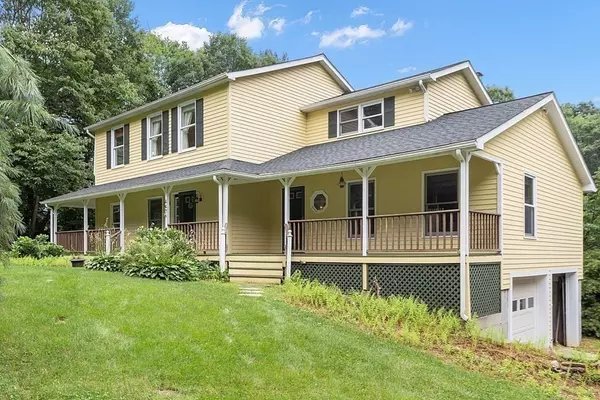For more information regarding the value of a property, please contact us for a free consultation.
447 Barre Rd Oakham, MA 01068
Want to know what your home might be worth? Contact us for a FREE valuation!

Our team is ready to help you sell your home for the highest possible price ASAP
Key Details
Sold Price $557,000
Property Type Single Family Home
Sub Type Farm
Listing Status Sold
Purchase Type For Sale
Square Footage 2,672 sqft
Price per Sqft $208
MLS Listing ID 73146385
Sold Date 12/20/23
Style Colonial
Bedrooms 4
Full Baths 2
Half Baths 1
HOA Y/N false
Year Built 1987
Annual Tax Amount $4,383
Tax Year 2023
Lot Size 3.050 Acres
Acres 3.05
Property Description
This modern New England Farm is blooming with opportunity for a sustainable lifestyle! Such a beautiful 4 bedroom, 2.5 bathroom house resting on 3 acres of prime level farmland. Make the most of the 34x84 and 30x70 ft greenhouses to grow your preferred crops. With a 2-story 28 ft barn on a separate 2KW solar electric grid and separate filtered well water system for irrigation, this farm is set up for success. Throughout the grounds you'll find mature plantings including blackberries and raspberries, as well as flowering fruit trees for year round bounty in your own private gardens. Inside the house you'll fall in love with the custom kitchen's cathedral ceilings, the specialty hardwoods, and the warm inviting family and living room each with a stove for warmth. Bonus feature! A licensed commercial kitchen on the lower level can be put to use in so many ways. Custom handmade lighting fixtures by Hammerworks of Worcester finish off this farmhouse in traditional style. Come see this!
Location
State MA
County Worcester
Zoning RR Agr.
Direction GPS is best. The barn and greenhouses can be accessed by driveway on Adams Road.
Rooms
Family Room Wood / Coal / Pellet Stove, Flooring - Hardwood, Slider
Basement Full, Partially Finished, Interior Entry, Garage Access, Radon Remediation System, Concrete
Primary Bedroom Level Second
Dining Room Flooring - Hardwood
Kitchen Bathroom - Half, Closet, Closet/Cabinets - Custom Built, Flooring - Hardwood, Dining Area, Pantry, Countertops - Stone/Granite/Solid, Kitchen Island, Cabinets - Upgraded, Deck - Exterior, Open Floorplan, Stainless Steel Appliances, Storage, Peninsula, Lighting - Pendant
Interior
Interior Features Peninsula, Lighting - Overhead, Kitchen, Mud Room, Finish - Sheetrock, Internet Available - Unknown
Heating Electric Baseboard, Electric, Pellet Stove, Wood Stove
Cooling None
Flooring Tile, Hardwood, Pine, Flooring - Stone/Ceramic Tile
Appliance Oven, Dishwasher, Microwave, Countertop Range, Refrigerator, Washer, Dryer, Stainless Steel Appliance(s), Utility Connections for Electric Range, Utility Connections for Electric Oven, Utility Connections for Electric Dryer
Laundry In Basement, Washer Hookup
Exterior
Exterior Feature Porch, Deck - Wood, Rain Gutters, Barn/Stable, Greenhouse, Screens, Fruit Trees, Garden, Horses Permitted, Invisible Fence, Stone Wall
Garage Spaces 2.0
Fence Invisible
Community Features Walk/Jog Trails, Stable(s), Golf, Conservation Area, Public School
Utilities Available for Electric Range, for Electric Oven, for Electric Dryer, Washer Hookup, Generator Connection
Waterfront false
Roof Type Asphalt/Composition Shingles
Parking Type Under, Garage Door Opener, Storage, Barn, Paved Drive, Off Street, Unpaved
Total Parking Spaces 10
Garage Yes
Building
Lot Description Cleared, Farm, Level
Foundation Concrete Perimeter, Irregular
Sewer Private Sewer
Water Private
Schools
Elementary Schools Oakham Center
Middle Schools Quabbin Regnl
High Schools Quabbin Regnl
Others
Senior Community false
Acceptable Financing Contract
Listing Terms Contract
Read Less
Bought with Lora Savage • Century 21 XSELL REALTY
GET MORE INFORMATION




