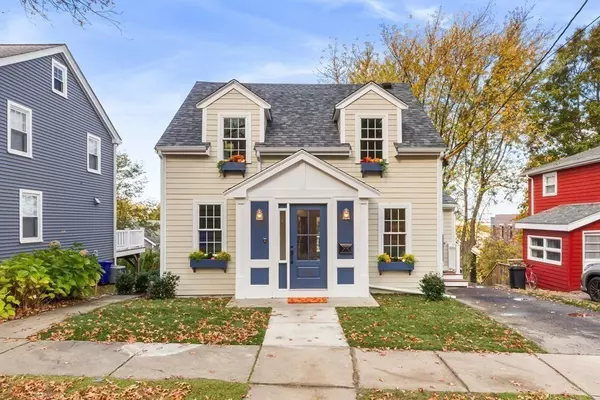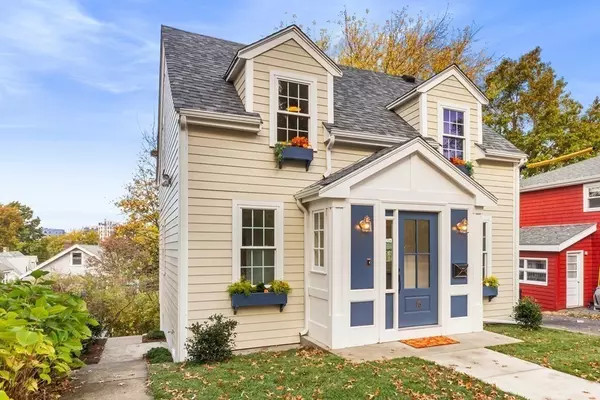For more information regarding the value of a property, please contact us for a free consultation.
16 Jenness Rd Brookline, MA 02446
Want to know what your home might be worth? Contact us for a FREE valuation!

Our team is ready to help you sell your home for the highest possible price ASAP
Key Details
Sold Price $1,700,000
Property Type Single Family Home
Sub Type Single Family Residence
Listing Status Sold
Purchase Type For Sale
Square Footage 1,860 sqft
Price per Sqft $913
MLS Listing ID 73179023
Sold Date 12/19/23
Style Colonial
Bedrooms 3
Full Baths 2
Half Baths 1
HOA Y/N false
Year Built 1947
Annual Tax Amount $12,694
Tax Year 2023
Lot Size 3,049 Sqft
Acres 0.07
Property Description
This luxurious, gut renovated 3 bed 2.5 bath single family home offers the perfect blend of modern living and classic elegance. A masterpiece of design and functionality is showcased with a bright, open floor plan, high-end finishes, gorgeous powder room with marble wainscoting, stunning kitchen with high-end appliances and a breakfast bar. Step out of the double French doors to enjoy the large deck perfect for entertaining, or for more outdoor space, head out to the backyard and patio. The generous top floor bedroom suite is your private oasis with high ceilings, a walk-in closet, & ensuite bath, a 2nd bedroom, as well as a laundry closet for convenience. The walk-out basement provides additional well-crafted living areas with a bedroom, full bathroom, family room and walk-in closet as well as views & access to the backyard. Plus, an “EV Ready” driveway! Nestled in the highly desirable North Brookline neighborhood, close to top-rated schools, vibrant shops, and restaurants!
Location
State MA
County Norfolk
Zoning S-7
Direction Use GPS
Rooms
Family Room Flooring - Stone/Ceramic Tile, Recessed Lighting
Basement Full, Finished, Walk-Out Access
Primary Bedroom Level Second
Dining Room Flooring - Hardwood, Deck - Exterior, Exterior Access, Recessed Lighting, Lighting - Pendant
Kitchen Flooring - Hardwood, Kitchen Island, Breakfast Bar / Nook, Recessed Lighting, Stainless Steel Appliances
Interior
Heating Forced Air, Heat Pump
Cooling Central Air, Heat Pump
Appliance Range, Dishwasher, Disposal, Microwave, Refrigerator, Range Hood
Exterior
Exterior Feature Deck, Patio
Community Features Public Transportation, Shopping, Park, Medical Facility, Highway Access, Public School, T-Station, University
Waterfront false
Roof Type Shingle
Parking Type Paved Drive, Off Street
Total Parking Spaces 1
Garage No
Building
Foundation Concrete Perimeter
Sewer Public Sewer
Water Public
Others
Senior Community false
Read Less
Bought with Marika Feuerstein • Hammond Residential Real Estate
GET MORE INFORMATION




