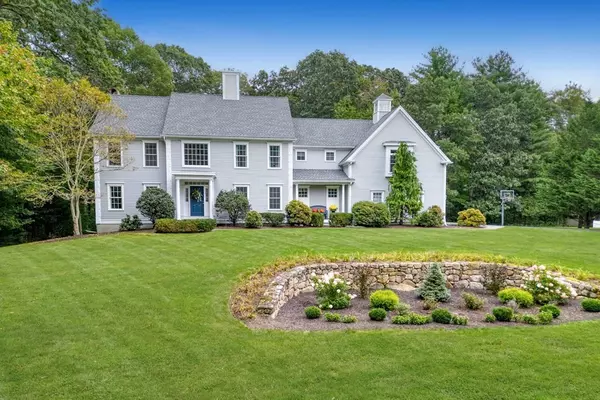For more information regarding the value of a property, please contact us for a free consultation.
17 Fords Crossing Norwell, MA 02061
Want to know what your home might be worth? Contact us for a FREE valuation!

Our team is ready to help you sell your home for the highest possible price ASAP
Key Details
Sold Price $1,650,000
Property Type Single Family Home
Sub Type Single Family Residence
Listing Status Sold
Purchase Type For Sale
Square Footage 4,205 sqft
Price per Sqft $392
MLS Listing ID 73168208
Sold Date 12/15/23
Style Colonial
Bedrooms 5
Full Baths 2
Half Baths 1
HOA Y/N false
Year Built 1997
Annual Tax Amount $18,687
Tax Year 2023
Lot Size 2.640 Acres
Acres 2.64
Property Description
Incredible opportunity to move into a beautifully renovated 5 BR custom home in desirable Fords Crossing! Open floor plan with soaring foyer, morning staircase, updated Chef's kitchen with top of the line appliances, quartz countertops, glass tile backsplash & radiant heating. Kitchen opens to spacious family room with gas fireplace and access to large, private backyard with mahogany deck, gas grill hookup, outdoor speakers and irrigation system. 1st floor also has office with built in desk, formal dining room & music room with wainscoting throughout. Finished LL is perfect for family movie night and 2nd floor includes 5 BRs with large primary suite, walk in closet and stunning, recently renovated en suite with dble sinks, quartz countertops, soaking tub and glass shower. Potential to finish walk up attic for even more space. Minutes to elementary school, Greenbush commuter rail & Scituate Harbor restaurants and beaches. This must see home is in the best location Norwell has to offer!
Location
State MA
County Plymouth
Zoning Res
Direction Route 123 (Main St.) to Cross St. to Fords Crossing
Rooms
Family Room Flooring - Hardwood, French Doors, Cable Hookup, Deck - Exterior, Exterior Access, High Speed Internet Hookup, Open Floorplan, Recessed Lighting, Remodeled
Basement Full, Partially Finished, Interior Entry, Bulkhead, Concrete
Primary Bedroom Level Second
Dining Room Flooring - Hardwood, French Doors
Kitchen Bathroom - Half, Flooring - Hardwood, Dining Area, Pantry, Countertops - Stone/Granite/Solid, Kitchen Island, Cabinets - Upgraded, Deck - Exterior, High Speed Internet Hookup, Open Floorplan, Recessed Lighting, Remodeled, Stainless Steel Appliances, Lighting - Sconce
Interior
Interior Features Wainscoting, Office, Bonus Room, Central Vacuum, Finish - Sheetrock, Internet Available - Broadband, High Speed Internet
Heating Baseboard, Natural Gas
Cooling Central Air, Whole House Fan
Flooring Tile, Vinyl, Carpet, Hardwood, Flooring - Hardwood, Flooring - Wall to Wall Carpet
Fireplaces Number 1
Fireplaces Type Family Room
Appliance ENERGY STAR Qualified Refrigerator, ENERGY STAR Qualified Dryer, ENERGY STAR Qualified Dishwasher, Vacuum System, Cooktop, Oven - ENERGY STAR, Utility Connections for Gas Range, Utility Connections for Electric Oven, Utility Connections for Electric Dryer, Utility Connections Outdoor Gas Grill Hookup
Laundry Flooring - Vinyl, Main Level, Electric Dryer Hookup, Washer Hookup, First Floor
Exterior
Exterior Feature Porch, Deck - Wood, Rain Gutters, Storage, Professional Landscaping, Sprinkler System, Screens, Stone Wall
Garage Spaces 2.0
Community Features Public Transportation, Shopping, Pool, Tennis Court(s), Park, Walk/Jog Trails, Stable(s), Golf, Laundromat, Bike Path, Conservation Area, Marina, Private School, Public School, T-Station, Sidewalks
Utilities Available for Gas Range, for Electric Oven, for Electric Dryer, Washer Hookup, Generator Connection, Outdoor Gas Grill Hookup
Waterfront false
Waterfront Description Beach Front,Harbor,Ocean,River,Beach Ownership(Public)
Roof Type Shingle
Parking Type Attached, Garage Door Opener, Garage Faces Side, Insulated, Oversized, Paved Drive, Off Street, Driveway, Paved
Total Parking Spaces 7
Garage Yes
Building
Lot Description Cul-De-Sac, Wooded
Foundation Concrete Perimeter
Sewer Private Sewer
Water Public, Private
Schools
Elementary Schools William Vinal
Middle Schools Norwell Middle
High Schools Norwell
Others
Senior Community false
Read Less
Bought with The Morgan Franklin Group • Coldwell Banker Realty - Boston
GET MORE INFORMATION




