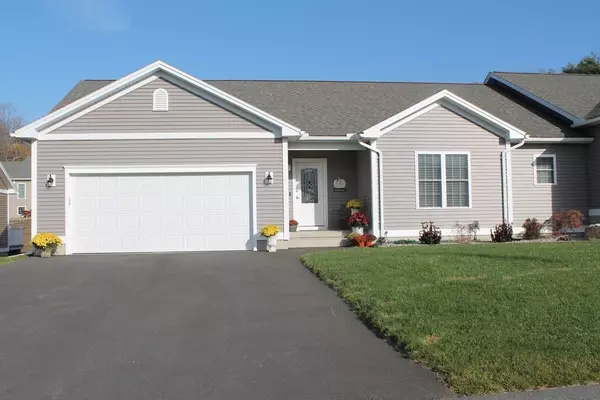For more information regarding the value of a property, please contact us for a free consultation.
308 Miller St #56 Ludlow, MA 01056
Want to know what your home might be worth? Contact us for a FREE valuation!

Our team is ready to help you sell your home for the highest possible price ASAP
Key Details
Sold Price $515,000
Property Type Condo
Sub Type Condominium
Listing Status Sold
Purchase Type For Sale
Square Footage 1,748 sqft
Price per Sqft $294
MLS Listing ID 73173564
Sold Date 12/19/23
Bedrooms 2
Full Baths 2
HOA Fees $378/mo
HOA Y/N true
Year Built 2019
Annual Tax Amount $7,213
Tax Year 2023
Property Description
This KATHLEEN style unit in Paradise Creek Condominiums spared no expense when built. Over $80,000 in upgrades including a year round Sun Room. The kitchen has loads of Kraft Maid upgraded cabinets, an island with drawer microwave, hardwood floors, granite counter tops, recessed lighting and high end stainless steel appliances. The dining area has a custom built cabinet area with 2 pantry cabinets, wine fridge and cabinets. Pocket french doors lead to the Sun Room with cathedral ceiling, fan and lots of windows. The living room has cathedral ceiling, recessed lighting, fan and 3 windows. The main en-suite features a large bedroom with hardwood floors, a bath with tiled walk-in shower with frameless glass doors and a walk in closet with custom system and oversized vanity with custom storage cabinets. The guest bedroom has hardwood floors and a double closet. This unique unit must be seen to be appreciated!
Location
State MA
County Hampden
Zoning R1
Direction At the corner of Miller and East Streets
Rooms
Basement Y
Dining Room Vaulted Ceiling(s), Closet/Cabinets - Custom Built, Flooring - Hardwood, French Doors, Open Floorplan, Recessed Lighting
Kitchen Skylight, Vaulted Ceiling(s), Closet/Cabinets - Custom Built, Flooring - Hardwood, Dining Area, Pantry, Countertops - Stone/Granite/Solid, Kitchen Island, Cabinets - Upgraded, Deck - Exterior, Exterior Access, Open Floorplan, Recessed Lighting, Stainless Steel Appliances, Lighting - Pendant
Interior
Interior Features Cathedral Ceiling(s), Ceiling Fan(s), High Speed Internet Hookup, Sun Room, Internet Available - Broadband
Heating Forced Air, Natural Gas
Cooling Central Air
Flooring Tile, Hardwood, Flooring - Hardwood
Appliance Range, Dishwasher, Disposal, Microwave, Refrigerator, Washer, Dryer, Wine Refrigerator, Utility Connections for Gas Range, Utility Connections for Electric Dryer
Laundry Laundry Closet, Flooring - Stone/Ceramic Tile, Main Level, Electric Dryer Hookup, Washer Hookup, Lighting - Overhead, In Unit
Exterior
Exterior Feature Porch, Deck - Composite, Patio, Screens, Rain Gutters, Professional Landscaping, Sprinkler System
Garage Spaces 2.0
Community Features Shopping, Pool, Medical Facility, Conservation Area, Highway Access, House of Worship, Adult Community
Utilities Available for Gas Range, for Electric Dryer, Washer Hookup
Waterfront false
Roof Type Shingle
Parking Type Attached, Garage Door Opener, Off Street, Paved
Total Parking Spaces 2
Garage Yes
Building
Story 1
Sewer Public Sewer
Water Public
Schools
High Schools Ludlow
Others
Pets Allowed Yes w/ Restrictions
Senior Community true
Read Less
Bought with Bruno Real Estate Advisors • RE/MAX Real Estate Center
GET MORE INFORMATION




