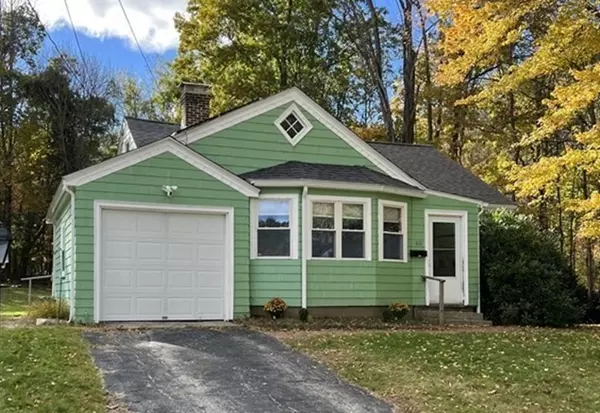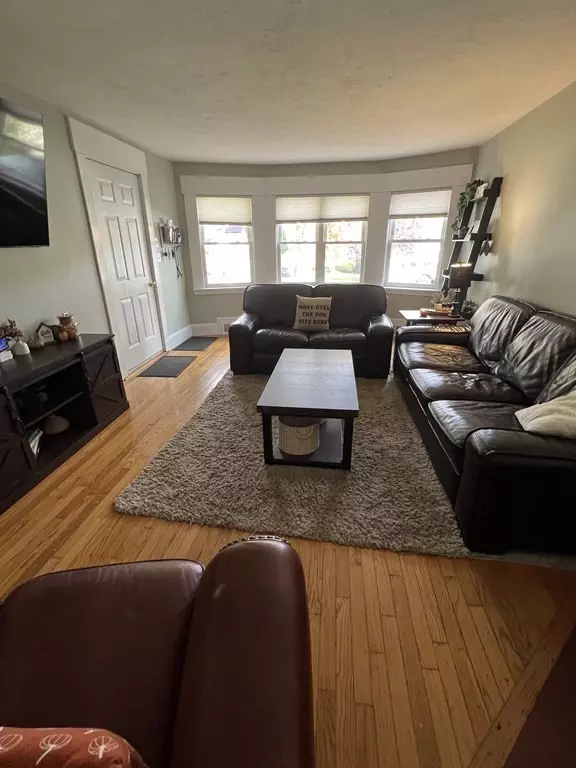For more information regarding the value of a property, please contact us for a free consultation.
511 Mower St Worcester, MA 01602
Want to know what your home might be worth? Contact us for a FREE valuation!

Our team is ready to help you sell your home for the highest possible price ASAP
Key Details
Sold Price $330,000
Property Type Single Family Home
Sub Type Single Family Residence
Listing Status Sold
Purchase Type For Sale
Square Footage 1,288 sqft
Price per Sqft $256
MLS Listing ID 73176091
Sold Date 12/15/23
Style Cape
Bedrooms 2
Full Baths 1
HOA Y/N false
Year Built 1945
Annual Tax Amount $4,194
Tax Year 2023
Lot Size 0.310 Acres
Acres 0.31
Property Description
OPEN HOUSE CANCELLED OFFER ACCEPTED !!!!!!! Super sweet condo alternative! Last house before the Paxton line. Outdoor enthusiasts will love the large private yard, complete with large shed - perfect for gardening or partaking in Boynton Park. Fire placed living room with wood stove insert, hardwood flooring, newer replacement windows, updated bathroom with pedestal sink. Two good size bedrooms with large closets and hardwood flooring. Fully applianced, tiled kitchen offers a new dishwasher, refrigerator, new vent hood, backsplash, wainscoting, fresh paint. Newer roof with solar panels, newer water, furnace, and oil tank. Unfinished walk out basement with plenty of storage. One car garage. Walk-up attic offers even more space for finishing or storage. All waiting for you to call home..You just have to do is move in and enjoy.
Location
State MA
County Worcester
Zoning RS-7
Direction 122 to Mower - Near Boynton Park and Paxton Line
Rooms
Basement Full, Walk-Out Access, Interior Entry, Bulkhead, Unfinished
Primary Bedroom Level First
Interior
Interior Features Mud Room, Center Hall
Heating Forced Air, Oil
Cooling Window Unit(s)
Flooring Wood, Vinyl
Fireplaces Number 1
Appliance Range, Dishwasher, Refrigerator, Washer, Dryer, Utility Connections for Electric Oven, Utility Connections for Electric Dryer
Laundry In Basement, Washer Hookup
Exterior
Garage Spaces 1.0
Utilities Available for Electric Oven, for Electric Dryer, Washer Hookup
Waterfront false
Roof Type Shingle
Parking Type Attached, Garage Door Opener, Storage, Garage Faces Side, Paved Drive, Off Street
Total Parking Spaces 2
Garage Yes
Building
Lot Description Wooded, Cleared, Level
Foundation Stone
Sewer Public Sewer
Water Public
Schools
Middle Schools Forest Grove
High Schools Dorherty
Others
Senior Community false
Acceptable Financing Contract
Listing Terms Contract
Read Less
Bought with Team Molet • Keller Williams Realty North Central
GET MORE INFORMATION




