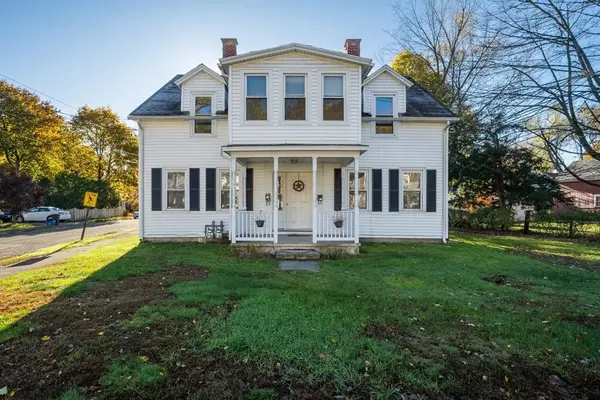For more information regarding the value of a property, please contact us for a free consultation.
270 South St Northampton, MA 01060
Want to know what your home might be worth? Contact us for a FREE valuation!

Our team is ready to help you sell your home for the highest possible price ASAP
Key Details
Sold Price $480,000
Property Type Multi-Family
Sub Type 2 Family - 2 Units Up/Down
Listing Status Sold
Purchase Type For Sale
Square Footage 2,290 sqft
Price per Sqft $209
MLS Listing ID 73176736
Sold Date 12/18/23
Bedrooms 5
Full Baths 2
Year Built 1860
Annual Tax Amount $6,862
Tax Year 2023
Lot Size 10,018 Sqft
Acres 0.23
Property Description
Close to downtown Northampton and Smith College, with easy access to 91 for commuting, this well-maintained, income-generating 2-family offers excellent rental history. The 1st floor unit is a 3 bedroom/1 bath. This unit has a spacious living/dining room with decorative fireplace and wood floors, an efficient kitchen with pantry and full bath with tub/shower. Basement laundry hookups are available for the first floor unit. The 2nd floor unit offers an updated, fully applianced eat-in kitchen with large pantry, sunny living room and 2 bedrooms (all with wide plank wood flooring), spacious full bath with tub/shower, and seasonal sunroom. The basement offers additional storage options. 1 car garage, extra off-street parking, and separate utilities. Both units are Certified De-Leaded. The property seems that it could be easily converted to a single family home if desired. Don't miss it.
Location
State MA
County Hampshire
Zoning URB
Direction South St is Rt 10/ Corner of South and Winthrop Street.
Rooms
Basement Full, Interior Entry, Bulkhead, Concrete
Interior
Interior Features Unit 1(Lead Certification Available, Bathroom With Tub & Shower), Unit 2(Pantry, Lead Certification Available, Bathroom With Tub & Shower), Unit 1 Rooms(Kitchen, Living RM/Dining RM Combo), Unit 2 Rooms(Living Room, Kitchen)
Heating Unit 1(Hot Water Baseboard, Hot Water Radiators, Gas, Unit Control), Unit 2(Forced Air, Gas, Unit Control)
Flooring Wood, Vinyl, Varies Per Unit, Unit 1(undefined), Unit 2(Wood Flooring)
Fireplaces Number 1
Fireplaces Type Unit 1(Fireplace - Wood burning)
Appliance Unit 1(Range, Refrigerator), Unit 2(Range, Dishwasher, Refrigerator, Washer, Dryer), Utility Connections for Gas Range, Utility Connections for Electric Dryer
Exterior
Exterior Feature Porch, Patio, Covered Patio/Deck, Gutters, Unit 1 Balcony/Deck
Garage Spaces 1.0
Community Features Public Transportation, Shopping, Park, Walk/Jog Trails, Bike Path, Public School, University, Sidewalks
Utilities Available for Gas Range, for Electric Dryer
Waterfront false
Roof Type Shingle
Parking Type Off Street
Total Parking Spaces 4
Garage Yes
Building
Lot Description Corner Lot, Level
Story 3
Foundation Stone, Brick/Mortar
Sewer Public Sewer
Water Public
Schools
Elementary Schools Bridge St
Middle Schools Jfk
High Schools Nhs
Others
Senior Community false
Read Less
Bought with Sarah Shipman • 5 College REALTORS® Northampton
GET MORE INFORMATION




