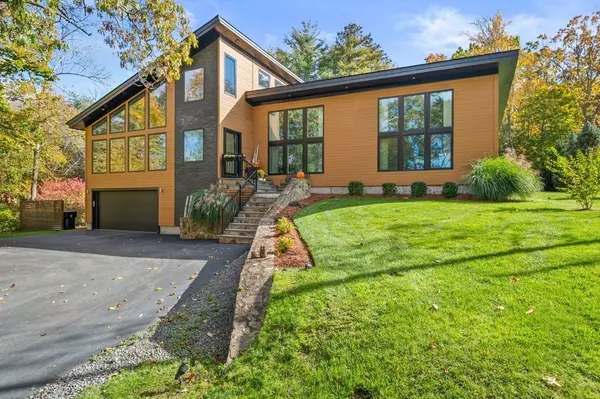For more information regarding the value of a property, please contact us for a free consultation.
66 Morse Street Sharon, MA 02067
Want to know what your home might be worth? Contact us for a FREE valuation!

Our team is ready to help you sell your home for the highest possible price ASAP
Key Details
Sold Price $1,130,000
Property Type Single Family Home
Sub Type Single Family Residence
Listing Status Sold
Purchase Type For Sale
Square Footage 2,200 sqft
Price per Sqft $513
MLS Listing ID 73174020
Sold Date 12/15/23
Style Contemporary
Bedrooms 3
Full Baths 2
Half Baths 1
HOA Y/N false
Year Built 2015
Annual Tax Amount $16,493
Tax Year 2015
Lot Size 2.300 Acres
Acres 2.3
Property Description
Welcome to this DRAMATIC CONTEMPORARY which was CUSTOM BUILT in 2015 capturing the essence of MODERN living featuring an OPEN CONCEPT floor plan with SOARING ceilings, WALLS of GLASS and HARDWOOD flooring throughout. PROMINENTLY situated on a professionally designed and landscaped 2.3 ACRE lot. Comfortable living room with gas fireplace which seamlessly flows into the dining room and European style kitchen with center island, stone countertops, SS appliances and sliders leading to oversized deck overlooking stone patio. A sleek modern staircase leads to an open lofted sitting area with private home office. The primary bedroom suite with gorgeous full bath with walk in glass shower, dual vanity and custom walk-in closet is a retreat, two additional spacious bedrooms, laundry room and second full bath complete this level. Lower level offers storage, mudroom 1/2 bath. Truly a NATURE Lover's PARADISE with PICTURESQE views from every room perfect for ENTERTAINING indoors or outdoors!
Location
State MA
County Norfolk
Zoning Res
Direction Massapoag Ave ~ To ~ Capen Hill ~ left onto Morse Street.
Rooms
Basement Partial, Partially Finished, Radon Remediation System
Primary Bedroom Level First
Dining Room Cathedral Ceiling(s), Closet/Cabinets - Custom Built, Flooring - Hardwood, Open Floorplan
Kitchen Cathedral Ceiling(s), Flooring - Hardwood
Interior
Interior Features Mud Room
Heating Forced Air, Natural Gas
Cooling Central Air
Flooring Wood, Tile
Fireplaces Number 1
Fireplaces Type Living Room
Appliance Range, Dishwasher, Microwave, Refrigerator, Washer, Dryer, Range Hood, Utility Connections for Gas Range
Laundry Walk-in Storage, First Floor
Exterior
Exterior Feature Deck, Patio, Professional Landscaping, Sprinkler System, Decorative Lighting
Garage Spaces 2.0
Community Features Park, Walk/Jog Trails, Bike Path, Conservation Area, Public School
Utilities Available for Gas Range
Waterfront false
Waterfront Description Beach Front,Stream,Lake/Pond,1/2 to 1 Mile To Beach
View Y/N Yes
View Scenic View(s)
Roof Type Shingle
Parking Type Under, Garage Door Opener, Storage, Off Street, Paved
Total Parking Spaces 3
Garage Yes
Building
Lot Description Wooded, Cleared, Level
Foundation Concrete Perimeter, Irregular
Sewer Private Sewer
Water Public
Schools
Elementary Schools See Super
Middle Schools Sharon Middle
High Schools Sharon High
Others
Senior Community false
Acceptable Financing Contract
Listing Terms Contract
Read Less
Bought with Heather McKay • Artemis Realty
GET MORE INFORMATION




