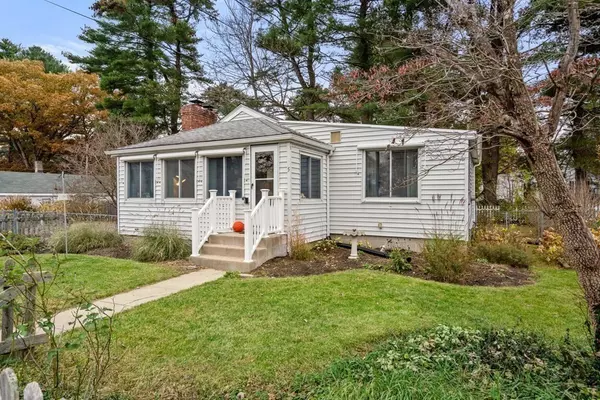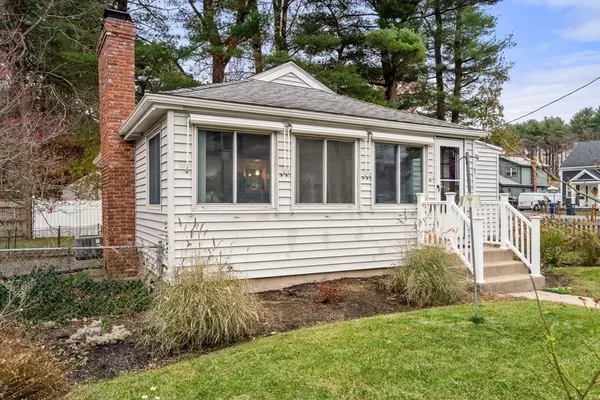For more information regarding the value of a property, please contact us for a free consultation.
5 Lagoon Lane Norton, MA 02766
Want to know what your home might be worth? Contact us for a FREE valuation!

Our team is ready to help you sell your home for the highest possible price ASAP
Key Details
Sold Price $370,000
Property Type Single Family Home
Sub Type Single Family Residence
Listing Status Sold
Purchase Type For Sale
Square Footage 896 sqft
Price per Sqft $412
Subdivision Reservoir Area
MLS Listing ID 73178708
Sold Date 12/14/23
Style Cottage
Bedrooms 2
Full Baths 1
HOA Y/N false
Year Built 1940
Annual Tax Amount $3,601
Tax Year 2023
Lot Size 8,712 Sqft
Acres 0.2
Property Description
Don't miss this light filled, charming cottage offering a large fenced in yard with many gardens, a shed & off street parking for up to 8 cars. It has an open floor plan with 2 bdrms.,1 full bath & is one street away from the Norton Reservoir/boat launch with views of the lake in the Fall/Winter. The interior of this cozy home is filled with windows & is painted white reflecting sunshine throughout the home. A gas FP in the liv.rm. is visible from the main bdrm. & kitchen creating a warm & inviting atmosphere in the cooler months.Central air keeps the cottage comfortable in the warm months.The full bath has been renovated with a stunning walk in shower, tile floor & contemporary vanity.There is a full basement with a ramp for additional storage.The private wood deck has vinyl railings & stretches across the back of the house with views of the beautiful gardens & walk out access to the yard.Close to major routes & the town center making this the perfect place to call home!OH 11/12:1-3pm
Location
State MA
County Bristol
Zoning Res
Direction Rt. 140 to Reservoir Rd., Right on Juniper, Right on Lagoon.
Rooms
Basement Full, Walk-Out Access, Interior Entry, Concrete
Primary Bedroom Level Main, First
Kitchen Flooring - Laminate, Dining Area, Attic Access, Dryer Hookup - Electric, Exterior Access, Open Floorplan, Recessed Lighting, Washer Hookup, Gas Stove
Interior
Heating Forced Air, Natural Gas
Cooling Central Air
Flooring Tile, Laminate, Hardwood
Fireplaces Number 1
Fireplaces Type Living Room
Appliance Range, Dishwasher, Microwave, Refrigerator, Washer, Dryer, Utility Connections for Gas Range, Utility Connections for Electric Dryer
Laundry Electric Dryer Hookup, Washer Hookup, First Floor
Exterior
Exterior Feature Deck - Wood, Storage, Fenced Yard
Fence Fenced/Enclosed, Fenced
Community Features Shopping, Walk/Jog Trails, Golf, Conservation Area, Highway Access, House of Worship
Utilities Available for Gas Range, for Electric Dryer, Washer Hookup
Waterfront false
View Y/N Yes
View Scenic View(s)
Roof Type Shingle
Parking Type Off Street, Stone/Gravel
Total Parking Spaces 8
Garage No
Building
Lot Description Level
Foundation Block
Sewer Public Sewer
Water Public
Others
Senior Community false
Acceptable Financing Contract, Estate Sale
Listing Terms Contract, Estate Sale
Read Less
Bought with Andrea Feddersen • RE/MAX Real Estate Center
GET MORE INFORMATION




